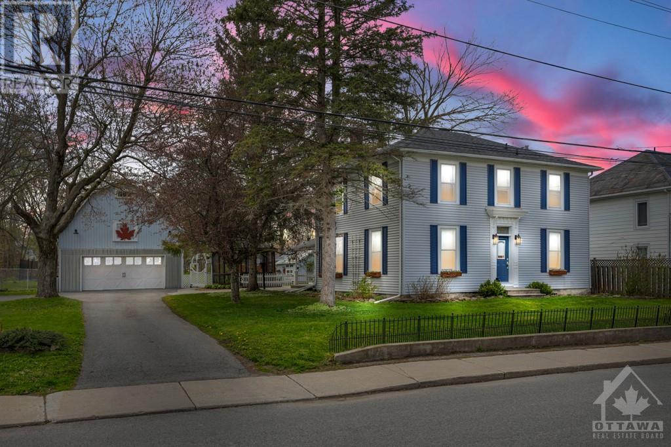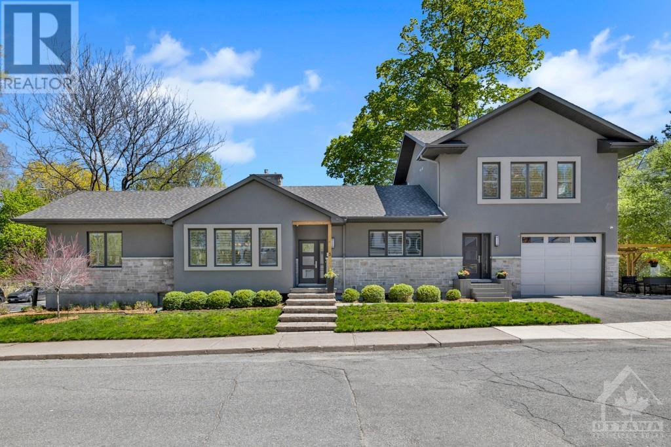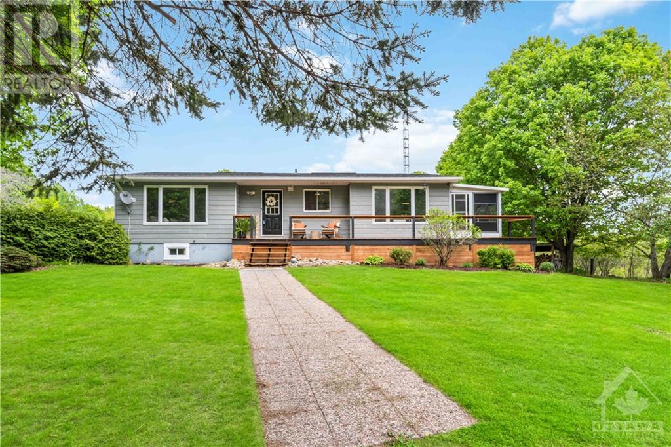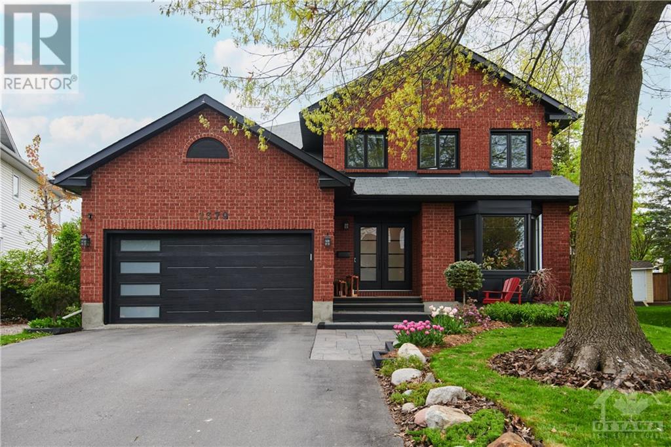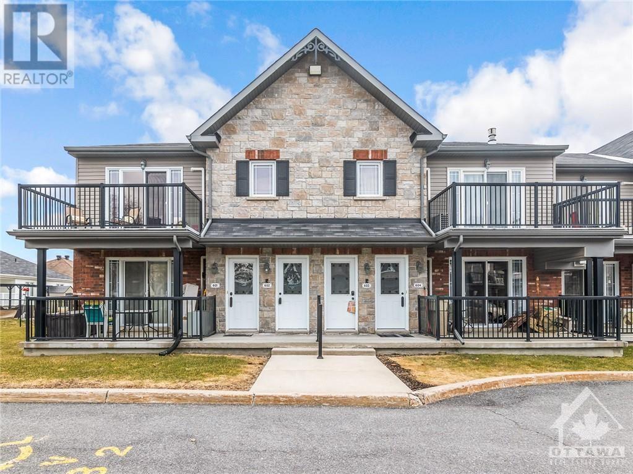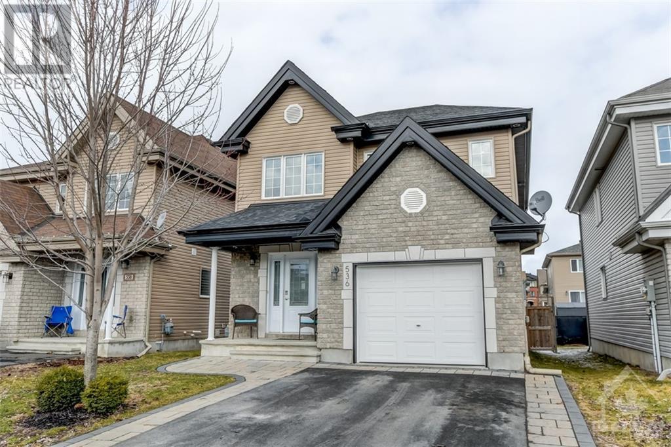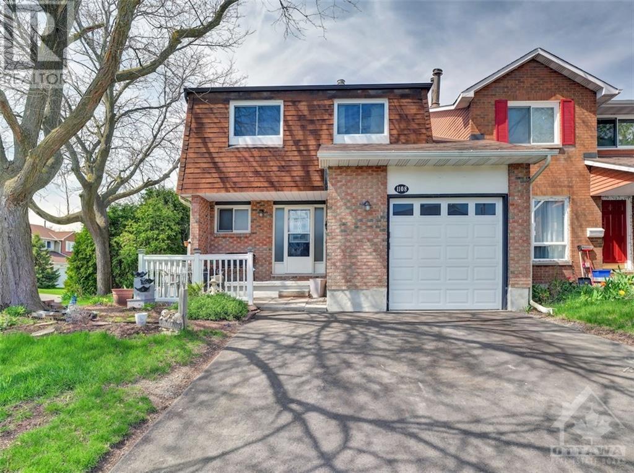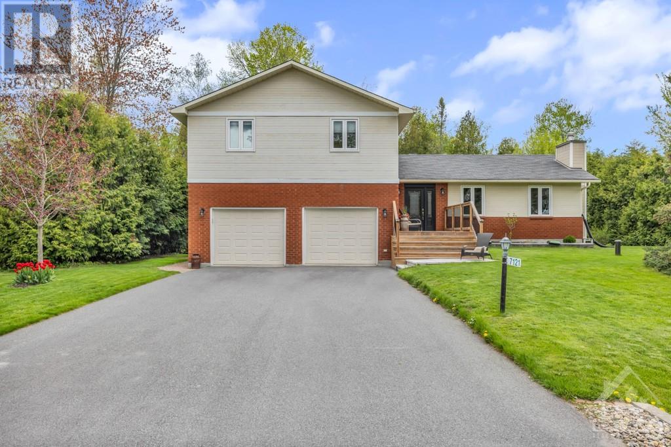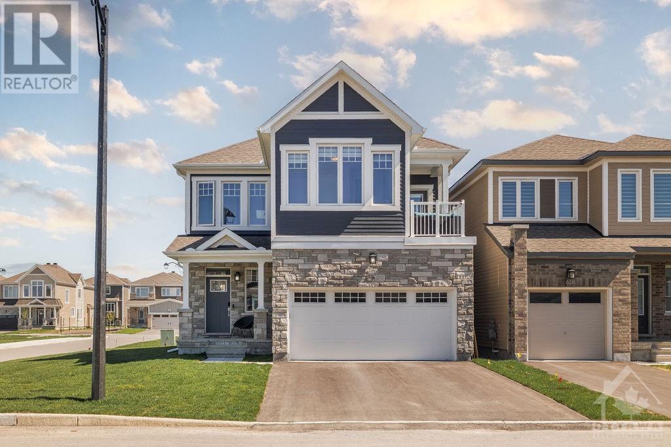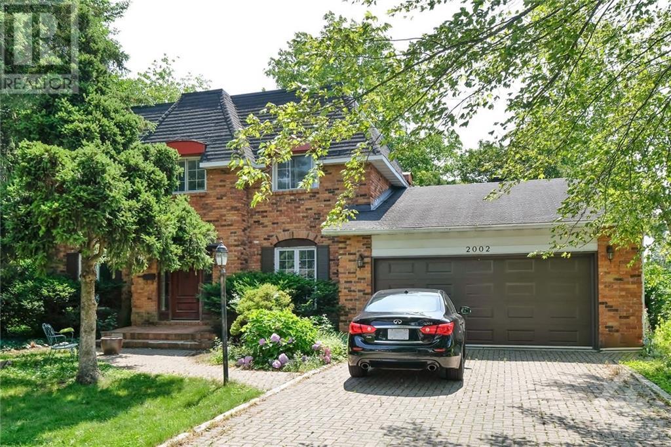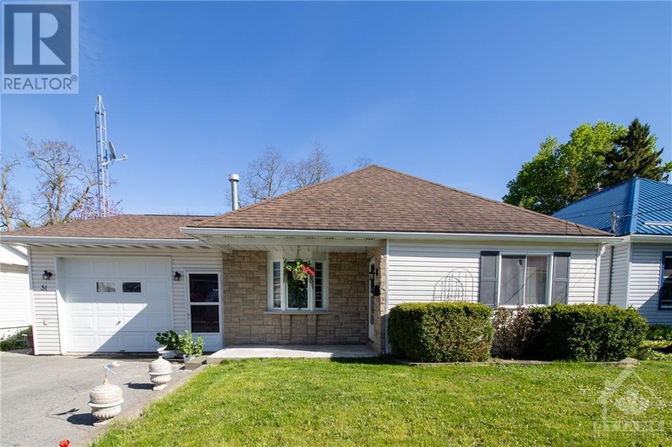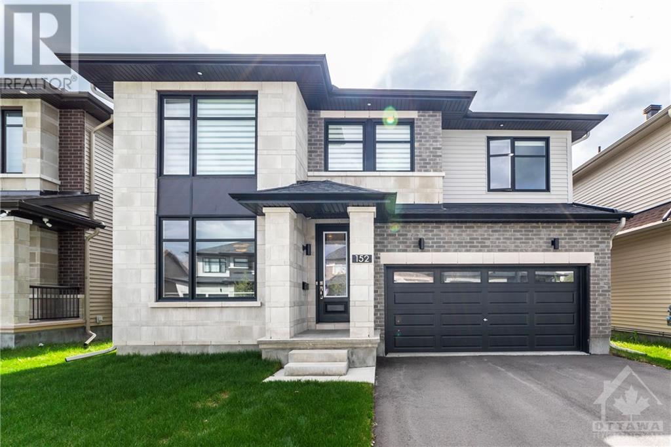LOADING
300 Jack Street
Kemptville, Ontario
The grand and elegant J.A. Eager 4-bedroom/3-bath home is nestled in Old Kemptville on an expansive lot measuring 124 FT x293FT.The spacious living room features a fireplace mantel,a dining room,and an open-concept eat-in kitchen with granite countertops and a six-burner gas stove with an apron sink.A powder bath and mudroom complete this level.Original hardwood floors,deep-set windows,and exposed beams evoke old-world craftsmanship.The second floor features a family room.The primary bedroom features a walk-in closet a cheater ensuite with a soaker tub,and a walk-in shower.Two additional generous bedrooms complete the upper level.New heat pump & hot water tank (2024).Step outside to discover a haven of perennial gardens,a gazebo & a stamped concrete patio.A heated/insulated detached garage/workshop with a loft and 220V power is included. The upper level (Barn) features a loft, while the main level features a bedroom and a brand new bathroom that could be converted into an in-law suite. (id:19358)
RE/MAX Hallmark Realty Group
5 Fairfax Avenue
Ottawa, Ontario
Spectacular custom built home located in the desirable Civic area, boasting over 2400+ sq ft of living space above grade! The 2nd level in-law suite offers versatile opportunities, ideal for generating income, operating a home-based business or serving as a secluded primary retreat. Bright & spacious interior, meticulously designed w/ attention to detail, boasting Brazilian teak hardwood floors, California shutters & built-in speaker system. The gourmet kitchen is truly a Chef's dream, custom designed w/ granite counters & 9' island. An exquisite double-sided gas fireplace enhances both the living & home office space. Luxurious 4pc main bathroom w/ soaker tub & glass shower. Finished basement offers a media/family room, gym/rec room, cedar closet & 2pc bath. Outdoor areas are professionally landscaped w/ interlock patios & cedar pergola, creating the perfect tucked away oasis. Easy access over the footbridge to Fisher Park, Elmdale Tennis Club & Wellington Village! 48 hr irrevocable. (id:19358)
RE/MAX Hallmark Realty Group
9083 County Road 44 Road
Oxford Station, Ontario
Indulge in the epitome of country living with this enchanting 2+1 bedroom Guildcrest Bungalow set on almost 2 acres of idyllic landscape. Recently renovated, this home beckons with a chef's dream kitchen featuring white quartz countertops, a gas range and two breakfast bars, ideal for culinary delights and gatherings. Revel in the spacious living room boasting panoramic views through its oversized picture window, while the walk-out basement offers additional living space enhanced by a cozy wood stove. Outside, a newly constructed 30x40 Steel workshop awaits, offering boundless opportunities for work or leisure pursuits. Updates including a newer roof, furnace, central AC and rich hardwood flooring. Just a short 10-minute drive from Kemptville and minutes to the 416, this property seamlessly combines luxury, tranquility and convenience. Embrace the essence of rural elegance—schedule your private tour today and discover the allure of countryside living firsthand! 24 hours irrevocable. (id:19358)
RE/MAX Hallmark Realty Group
1379 Montresor Way
Ottawa, Ontario
WOW, this thoroughly updated and upgraded 3200sqft home is a masterpiece. Luxurious high end finishes throughout this spacious 4bed, 4bath home on a large pie-shaped lot. Updated floors, tile, trim & hardware, light fixtures, carpet, bathrooms and kitchen! The grand front entry reveals the elegant curved stair to the 2nd floor while leading to the spacious living and dining rooms. A light, bright & gorgeous kitchen with stainless steel appliances and a generous eating area leads to the meticulously landscaped (and private) back yard with mature trees and hedges. Flowing from the kitchen is the generous family room with picture window into the back yard, with the den conveniently right around the corner. An enormous primary bedroom with 5 piece ensuite is the perfect retreat. A 2nd bedroom with it's own 3-piece ensuite is a teenagers dream, while the other two bedrooms access the 5piece main bath via the hall. Put your stamp on the full height and partially finished basement! (id:19358)
RE/MAX Hallmark Realty Group
204 Eliot Street Unit#602
Rockland, Ontario
Enjoy modern living in this 2 bedroom 1 bathroom condo in Rockland! The open concept layout with gleaming engineered laminate floors and soaring cathedral ceilings, creates a spacious atmosphere. Step into the inviting living room, featuring a cozy gas fireplace and direct access to your oversized balcony, where you can enjoy your morning coffee and beautiful sunsets! Entertain guests in the delightful dining space. The bright kitchen is complete with a large eat-up island. This stunning unit offers two generously sized bedrooms and a full bathroom. In-unit laundry area offers plenty of storage space. Two designated parking spots and additional visitor parking. Conveniently located just a 5-minute walk from the grocery store and a short drive to Highway 17. Available June 1st! Utilities extra. (id:19358)
RE/MAX Hallmark Realty Group
536 Ruby Street
Clarence-Rockland, Ontario
Move in ready, 3bedroom 2bath home nestled in a great family-oriented neighborhood. With its modern aesthetic and practical layout, this home offers a perfect blend of comfort and style! Step inside to find a very well maintained living space adorned with modern colours and durable flooring. The kitchen boasts stainless steel appliances, upscale tile and backsplash, and adjacent the dining area is perfect for family meals. Primary suite features a walk-in closet and access door to main bath, ensuring privacy and convenience. Additional bedrooms are spacious and bright. Fully finished lower level has modern finishes, durable laminate flooring and laundry/ storage room. Outside, enjoy entertaining with newer pool, fence + pergola. Newer widened driveway offers parking for 4 cars! Situated near parks, walking trails, schools and Rockland's many great amenities . Commuters will appreciate the scenic route along the Ottawa River to nearby Orleans and future Trim Road LRT. Over 25k upgrades! (id:19358)
RE/MAX Hallmark Realty Group
1108 Taffy Lane
Ottawa, Ontario
Nestled on a serene, tree-lined street, this charming semi-detached home offers the perfect blend of tranquility and modern living. Boasting four spacious bedrooms and a sprawling basement, there's ample space for both relaxation and entertainment. Step outside to discover your own private oasis - a lush backyard retreat complete with an above ground pool, ideal for enjoying lazy summer days or hosting gatherings with friends and family. With a generous lot size of 45.42 by 100 feet, there's plenty of room for outdoor activities and gardening enthusiasts. Walking distance to the new LRT! Welcome to your new haven, where peace and comfort await at every turn. (id:19358)
RE/MAX Hallmark Realty Group
7121 Shadow Ridge Drive
Greely, Ontario
Move-in ready 4BR, 3BTH split-level home with a 2-car garage sits on a half-acre treed lot in the desirable Greely community. The spacious main floor foyer leads to a living room with a wood fireplace surrounded by built-in shelving and an oversized window. The dining room boasts a huge bay window, while the gourmet eat-in kitchen offers ample cupboard space, granite countertops & SS appl., overlooking the family room with its floor-to-ceiling stone fireplace and sliding doors to the rear yard. A convenient main floor mudroom, a 2-piece bathroom, and storage complete this level. The home is painted in neutral decor, a hardwood staircase. Huge master bedroom with a walk-in closet & 4pc bath, along with spacious additional bedrooms. The second level also features a 4-piece bath with double sinks. The lower level features a spacious recreation room. Outside, enjoy the spacious rear backyard with an oversized deck, surrounded by mature trees. New driveway (2022) air exchanger (2024). (id:19358)
RE/MAX Hallmark Realty Group
660 Terrier Circle
Richmond, Ontario
Welcome to 660 Terrier Cir., this BRAND NEW detached Caivan-built home boasts >3,000 sqft of finesse & style sitting on a corner lot perfectly situated next to a park! Located in family-friendly Richmond area, you can't beat this set up w/tranquil settings & only mins to all amenities, shopping & the hwy! Large open-concept main level feats hardwood floors, large sun-filled living/dining areas w/gas fireplace, designer's kitchen w/oversized island, quartz counters, SS appliances & tons of cabinet/counter space, a mudroom w/inside access to 2 car garage which includes 200A circuit ready for EV charger & auto opener. Upper level boasts 4 spacious bedrooms, 9ft ceilings, 8ft doors, Primary suite w/luxury 4PC en-suite feat. glass enclosed shower & double sinks, as well as 2 walk-in closets, large laundry room, 2nd full 3PC bath, & the perfect balcony off den area! Finished basement offers large rec room, tons of storage & a 3rd full bath! Tenant pays utilities. Avail. June 15/July 1st! (id:19358)
RE/MAX Hallmark Realty Group
2002 Hollybrook Crescent
Gloucester, Ontario
Welcome to this upgraded 4bed &3bath home. Launch your boat 5 minutes away Step into the inviting livin rm with a warm ambiance 4 relaxing & gatherings.The upgraded kitchen & flooring with ample counter space & storage. 2nd lvl discover master suite retreat complete with pvt ensuite providing a oasis for rest &rejuvenation 3bedr offer comfort & versatility for family members. The thoughtful design & spacious layout cater to every need. Outside the property shines with its beautifully landscaped yard offering an ideal space 4 outdoor activities.The location of this home is a conveniently situated near excellent schools shopping center & recreational facilities making day-to-day living a breeze. Upgrade Floors Kitchen Bathrooms 2023 Roof 2024 Don't miss the chance to call this place your own a perfect blend of modern livi & conv catering to your family desire. Embrace this incredible opportunity &experience the joy of ownership in a home designed for memories.some pic are virtually stage (id:19358)
RE/MAX Hallmark Realty Group
31 Chaffey Street
Brockville, Ontario
Nestled in the heart of Brockville,with over 100K in updates this charming bugle boasts a serene atmosphere with an inviting inground pool, perfect for relaxation, entertaining & a refreshing oasis on hot summer days. Recent updates include, a revamped basement,& a convenient new entrance from the garage door. Originally a spacious four-bedroom layout, the addition of the ensuite transformed one bedroom into an expansive primary retreat. Enjoy the comfort of new ducts furnace & A/C, ensuring efficient airflow.With 3 bedrooms,ample living space& stylish upgrades, it offers comfort &contemporary appeal.2 walkouts to the pool Surrounded by green this home exudes tranquility & charm.while the updated ensuite adds a touch of luxury to the primary bedroom. The newer basement provides additional versatile living space,ideal for a home office, gym,entertainment.Whether lounging by the poolside or enjoying the spacious interior, this home embodies both elegance &functionality for modern living. (id:19358)
RE/MAX Hallmark Realty Group
152 Finsbury Avenue
Ottawa, Ontario
We're thrilled to present this stunning Richcraft-built home to the market! Premium lot, with no direct rear neighbour. This elegant abode boasts spacious living with 5 bedrooms and 4 full bathrooms, offering the epitome of comfort and luxury. With 4 bedrooms situated on the second floor, including 3 full bathrooms, and an additional bedroom or an office conveniently located on the main floor alongside a full bathroom, this home offers versatility and accessibility for all your needs. Westbrook model Spread 3078 sq ft, every corner of this residence exudes quality craftsmanship and exquisite design.And let's not forget the premium lot, ensuring ample space and privacy for outdoor enjoyment. Don't miss your chance to own this remarkable piece of real estate. Contact us today to schedule a viewing and make this dream home yours! (id:19358)
RE/MAX Hallmark Realty Group
No Favourites Found

