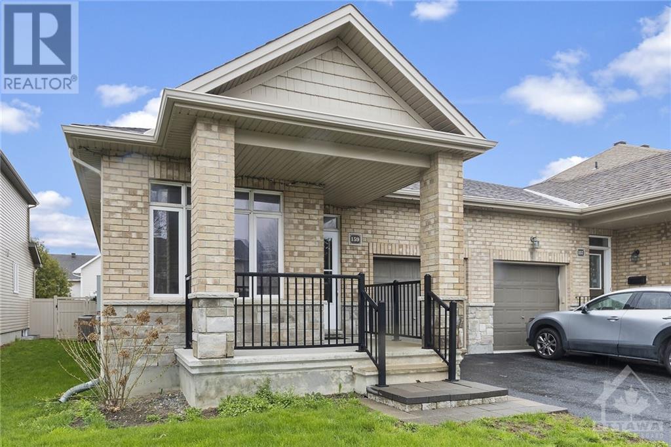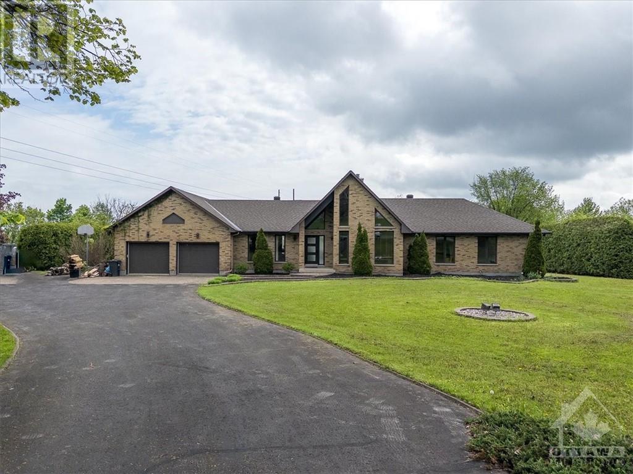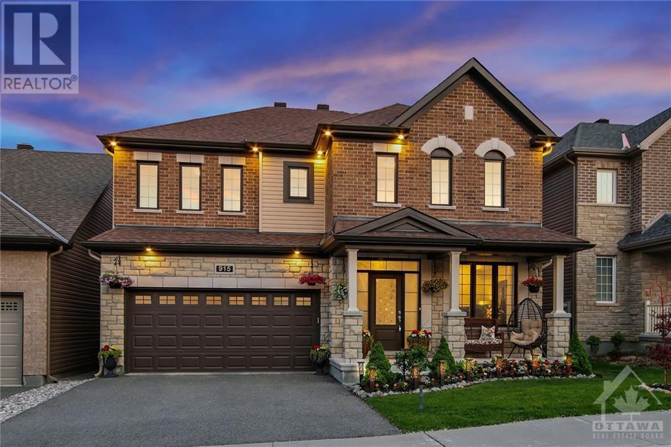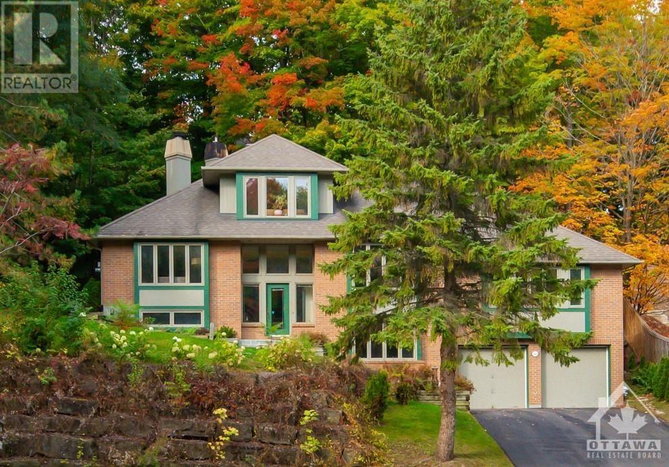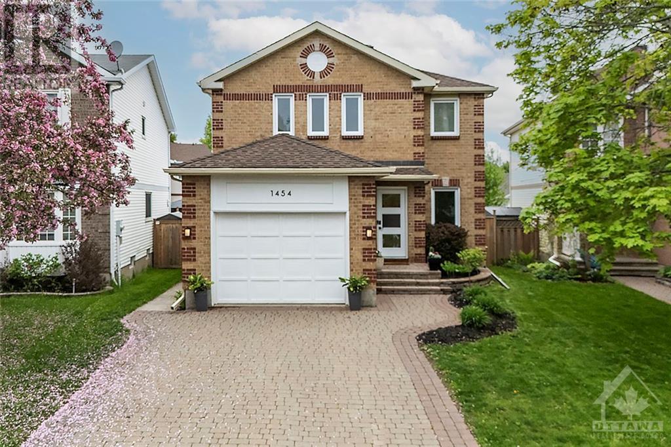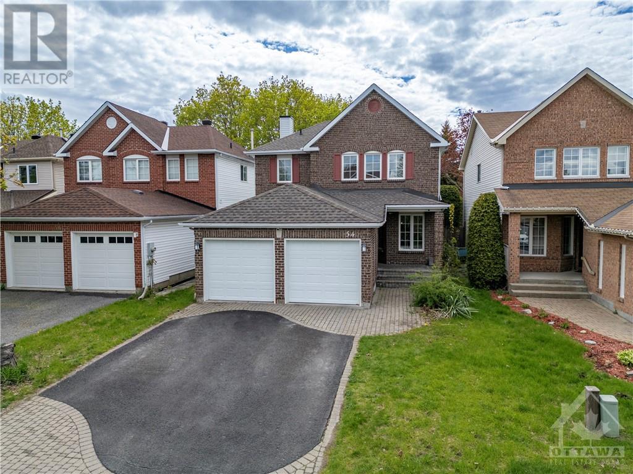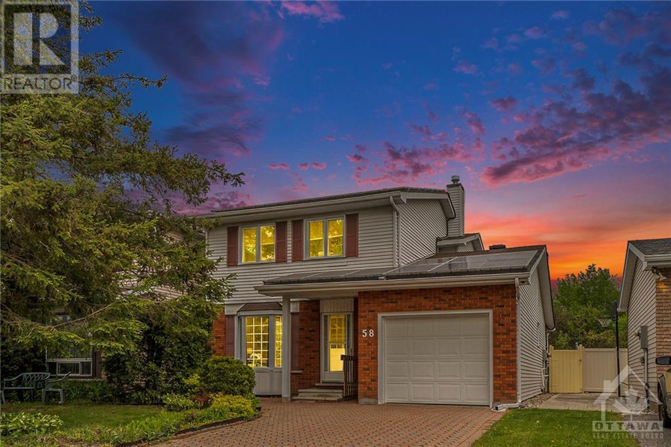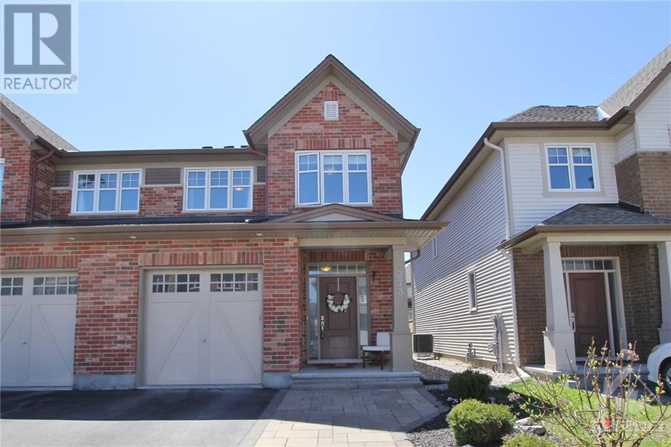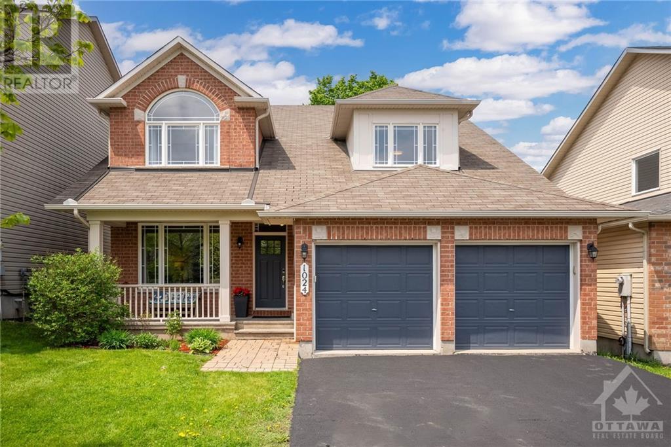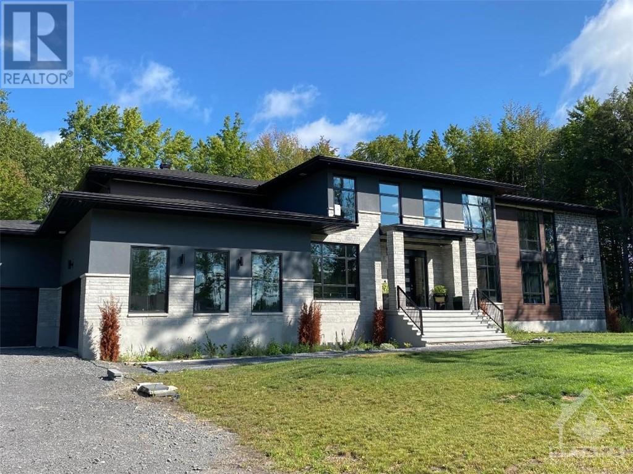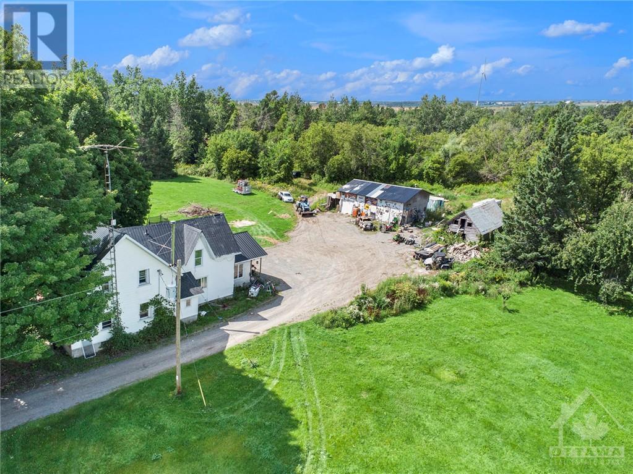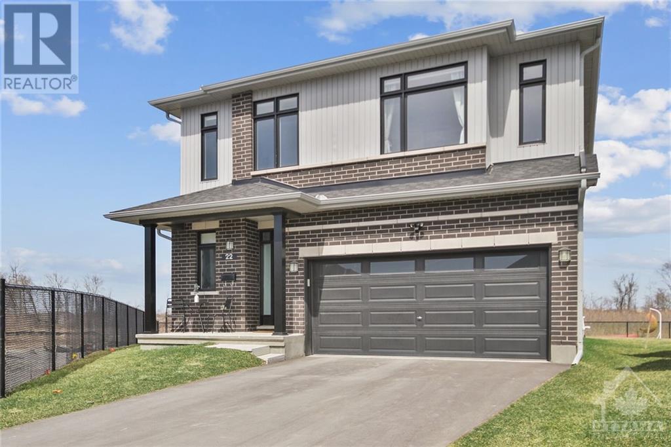LOADING
159 Claridge Drive
Ottawa, Ontario
Discover elegance in Barrhaven with this exquisite semi-detached bungalow, offering 2 bedrooms and 2.5 baths across a generous 1944 sqft layout that includes a captivating finished rec room. The open concept living/dining room, warmed by a cozy gas fireplace, and spacious master with full ensuite, assures comfort at every turn. Highlighted by 9' ceilings and hardwood floors, this home also features main floor laundry, a convenient mudroom, and an extra deep lot for endless outdoor possibilities. This gem won't last long - a true must-see! (id:19358)
RE/MAX Hallmark Realty Group
1085 Moffatt Drive
Cumberland, Ontario
Stunning bungalow on a sprawling 1-acre lot in coveted Cumberland Ridge. The living room boasts a cathedral ceiling with rustic wood beams and cozier wood burning fireplace with stone accent surround. This home features an open layout with ample windows creating a bright, airy atmosphere. The kitchen showcases high-end stainless steel appliances, including a Jenn-Air cooktop, built-in microwave, oven, and dishwasher. The primary bedroom features a private door leading to the main deck. The lower level offers the perfect place to entertain featuring a wet bar, wood-burning fireplace, luxurious bathroom and spacious bedroom with walk in closet. Enjoy breathtaking views of the Gatineau Hills from the elevated position, with an oversized deck and a secluded backyard with an in-ground pool and stamped concrete. An ideal blend of elegance and comfort in a prime location (id:19358)
RE/MAX Hallmark Realty Group
915 Guinness Crescent
Ottawa, Ontario
Discover unparalleled elegance in this stunning 5-bedroom, 4.5-bathroom detached home, boasting unique amenities that set it apart. Minto Okanogan model boasts 3292 sq ft (as per builder plans). Revel in a layout designed for the modern family: main floor features a den, living room, family room& dining room. The large upgraded kitchen shines with a wall of pantry, servery, complimented by hardwood flooring and gorgeous granite counters. Garage entrance leads into convenient mudroom. Captivating curved staircase leads to the upstairs, where the primary bedroom has a beautiful ensuite, walk-in closet with custom organizers & separate sitting area. Bedrooms 4 and 3 share a convenient jack and jill bathroom. All bedrooms have walk-in closets. Conveniently located laundry room too! The expansive rec room promises endless entertainment for the family. Great neighbourhood park around the corner with play structures and tennis courts. Don't let this dream escape you! Over $100,000 in upgrades (id:19358)
RE/MAX Hallmark Realty Group
800 Nivens Place
Ottawa, Ontario
Craftsmanship shines in this impressive 6-bedroom Terra Nova Home nestled in Rothwell Heights. Oversized lot (0.398 acres), park-like setting, and privacy set the stage for outdoor enjoyment. Inside, a sunlit foyer welcomes with a wall of windows, leading to a grand main floor boasting expansive windows showcasing lush greenery. Elegant living spaces, renovated kitchen, and a sumptuous main floor suite await. Second floor offers two sunny bedrooms connected by a Jack and Jill bath. The lower level has been tastefully renovated and features a family room, huge walk in closet,2 bedrooms and a full bath. Meticulous attention to detail is evident throughout, from the luxurious ensuite with volcanic limestone tub to the seamless blend of comfort and convenience. This home offers refined living exemplifying craftsmanship and attention to detail, providing an exceptional living experience. Steps to Nivens Woods, parks, Ottawa River and great schools including Colonel By IB Program. 24h irrev. (id:19358)
RE/MAX Hallmark Realty Group
1454 Shawinigan Street
Ottawa, Ontario
Welcome to 1454 Shawinigan St, a beautifully updated 3 bed 4 bath single family home in desirable Fallingbrook! Gleaming hardwood floors throughout. Double french doors lead into your living room, effortlessly flowing into a formal dining room! Lovely kitchen features SS appliances, granite countertops & ample cabinet space. Enjoy your morning coffee in the bright eating area overlooking the fully landscaped backyard or unwind in the sunken family room by the cozy wood fireplace. 2nd level incl. a primary bedroom boasting a lrg WIC & lavish ensuite w/ lrg soaker tub. Alongside the primary, you’ll find 2 add'l great sized bedrms & main bath. Fully finished LL offers add'l living space, incl. a lrg rec room, versatile den perfect for a home office or gym, laundry rm, 2-pc bath & ample storage. Step outside to the fully fenced backyard w/ interlock patio, lush green grass & play structure. Steps away from some of Orleans’ best schools, shopping plazas, parks & 5-min drive to highway 174! (id:19358)
RE/MAX Hallmark Realty Group
54 Bannock Crescent
Ottawa, Ontario
Welcome to this Stunning & well maintained 5 Bed, 3 Bath, 2 Storey Home in the desirable community of Morgan's Grant. Tastefully decorated and upgraded throughout. Main level offers an Open concept main living room & dining room, spacious family room w a gas fireplace that leads to a bright Kitchen, Granite Countertops, Ceramic Backsplash, S.S. Appliances and loads of Counter & Cupboard space. The upstairs level features 4 bedrooms including a large primary bedroom with a vaulted ceiling and newly updated ensuite. This home offers a Solid Maple flooring throughout. The Fully Finished Basement includes a large Family Room, a large 5th Bedroom and Utility Room for plenty of extra storage. IDEAL LOCATION, Walking distance to parks, shops, public transit, Ecole Elementaire Publique Kanata & Jack Donohue Public School. Energy audit done in 2019 with many upgrades including new high efficiency gas furnace, doubled attic insulation + much more. Private Backyard with no rear neighbors. (id:19358)
RE/MAX Hallmark Realty Group
58 Brockington Crescent
Ottawa, Ontario
3 bed, 3 bath detached home on a large(150' deep) lot, with no rear neighbors. Great location in Tanglewood close to many schools, parks, recreation & shopping. 3 min walk to the bus stop, & 10-15mins to downtown. This one is great for investors, 1st time buyers and those that are searching for an affordable fully detached home. Main level features a spacious living area with bay window, formal dining room, powder room, and a large eat in kitchen. Upper level has 3 spacious bedrooms, a full bath that is a cheater ensuite with jacuzzi tub, and the primary room has both a walk-in closet & wall to wall closets. Lower level has a family room, guest bedroom/den, a 3 piece bath w/shower, laundry and storage. Great back yard with a patio area, small pond, & If you have a green thumb or want one, this is perfect for gardeners. Oversized interlock drive w/parking for 3. Solar panels generates approx 4k/yr. No conveyence of offers until 5pm May 23,2024. Sched B to accomp offers. (id:19358)
RE/MAX Hallmark Realty Group
373 Warmstone Drive
Ottawa, Ontario
Modern and elegant 4 BEDROOM SEMI DETACHED home in popular neighbourhood of Poole Creek Village close to parks, public transit, shopping amenities, CTC + easy access to 417. The Red Oak Model by Tartan Homes (2607 sq ft as per builder floorplan) has many outstanding features including 9 ft smooth ceilings, hardwood + ceramic flooring + quality designer kitchen + bathrooms. Main level features open concept living/dining area, functional mudroom, spacious family room with gas fireplace, upgraded kitchen with quartz counters, island with breakfast nook, stainless steel appliances, + eating area accented by pantry. The Second Level features large PBR with walk in closet + luxury ensuite with glass shower, 4 pc main bathroom plus handy laundry room. The Lower Level features massive recroom with gas fireplace + pot lighting + tons of storage. Fenced back yard features interlock patio. Shows beautifully! (id:19358)
RE/MAX Hallmark Realty Group
1024 Goward Drive
Ottawa, Ontario
Spacious family home on a great lot in Morgan's Grant, Kanata. 4 bedroom 3 bathroom property offers over 2800 sqft. of living space above grade + partially finished lower level awaiting your final touches. The main level features stunning hardwood floors & 9 foot+ ceilings throughout. A traditional dining room perfect for hosting family and friends, convenient main floor office & a large family room complete with gas fireplace.Plenty of kitchen cabinets, stainless appliances & spacious centre island. Upstairs the expansive primary bedroom suite has an area to retreat & relax, walk-in closet, additional second closet and ensuite bathroom. The backyard is private and ideal for entertaining family & friends with two-tiered deck & partially fenced yard. Thoughtfully updated and nicely maintained in an ideal location! Close to schools, parks, trails, groceries, restaurants, Kanata North Business Park, Richcraft Recreation Complex & more! 24 Hour irrevocable & Schedule B included with offer. (id:19358)
RE/MAX Hallmark Realty Group
132 Robert Taite Drive
Ottawa, Ontario
Spacious and light-filled, this custom home sits on approx 2 acres and easily accommodates extended families. The sprawling main floor features 10' ceilings, a stunning 2 storey great room, gourmet kitchen with butler's pantry and overlooks the cozy family room and wall of windows that fully open to covered porch. The versatile layout also offers home office space, a sunny den and a large main floor bedroom suite with separate sitting area. Every room offers an ensuite bath including primary suite with fireplace, extensive walk in closet and stunning 5 piece bath. This home is fully wired for home automation and includes Lutron lighting systems. The lower level is framed and ready to finish with most wiring and pot lighting installed for future home theatre, gym, bedrooms and 2 baths. The garage accommodates up to 4 cars and comes with high ceilings for future lift if desired. Home is being sold As Is (id:19358)
RE/MAX Hallmark Realty Group
14205 Concession 1-2 Road
Finch, Ontario
Country living at its finest with this 5 bedroom home sitting on over 38 acres. Whatever the dream. Be it a hobby farm, a spot for ripping around on the sleds & quads, or just a nice private spot to call home, this one should fit the bill. Located just outside of Finch, under an hour into Ottawa or Cornwall is a home with great potential. Needs TLC, but offers a healthy amount of sqft of living space. Main floor has a spacious mud room, large eat-in country kitchen w/butcher block counter tops, spacious living area w/wood stove, full bath w/whirpool tub dual sinks, large walk-in shower & laundry, & a 5th bedroom/office. Upper Level w/4 great sized bedrooms and space for more. Large out buildings for all your handyman/storage/mechanical needs. On the property, trails, green space, crop acreage, sugar maples & more. Propane furnace & hot water tank, vinyl windows, roof in good shape. Come have a look. Sched B to accomp all offers. 24 hours irrev. on offers (id:19358)
RE/MAX Hallmark Realty Group
22 Tolchaco Court
Ottawa, Ontario
UPGRADES GALORE! A stunning 18 month old home boasting 237K in upgrades! Situated on a pie-shaped lot within a tranquil cul-de-sac, this home enjoys the privacy of no rear neighbors, backing onto City land & Jock River. Main level features an open-concept layout with 9-foot ceilings & upgraded oak hardwood floors, including on stairs w/ matching spindles. Gourmet kitchen showcases custom Deslaurier cabinets, quartz countertops & top-of-the-line appl. A spacious great room w/ cozy gas FP overlooks the serene private yard, while a large den, custom powder room, and mudroom add to the functionality & style. Upstairs, the 9-feet ceilings continue, along with tall doors, 4 bedrooms & loft. The primary en-suite is luxuriously upgraded, complemented by a custom 2nd en-suite, plus a main bath. Finished basement features a large rec room with 3 oversized windows, offering ample space for entertainment. Don't miss the opportunity to experience this luxury paradise & make it your next dream home! (id:19358)
RE/MAX Hallmark Realty Group
No Favourites Found

