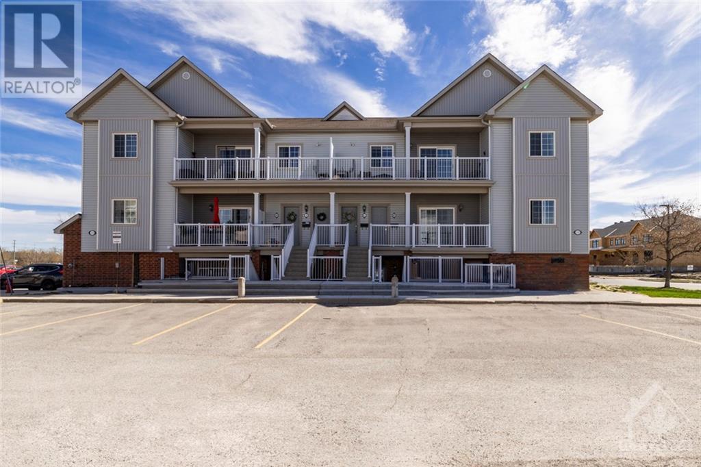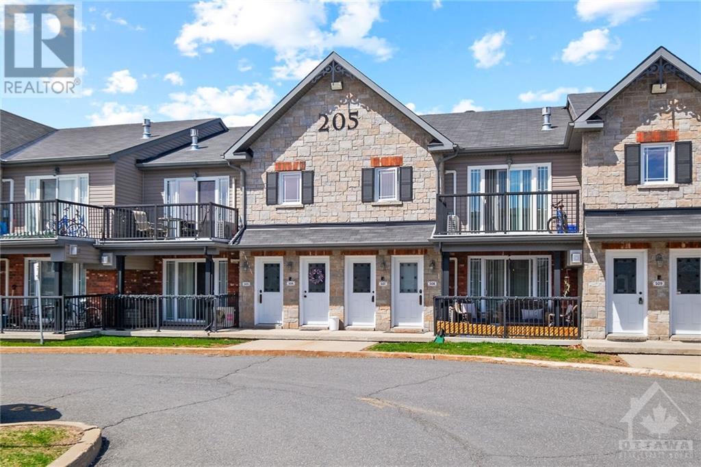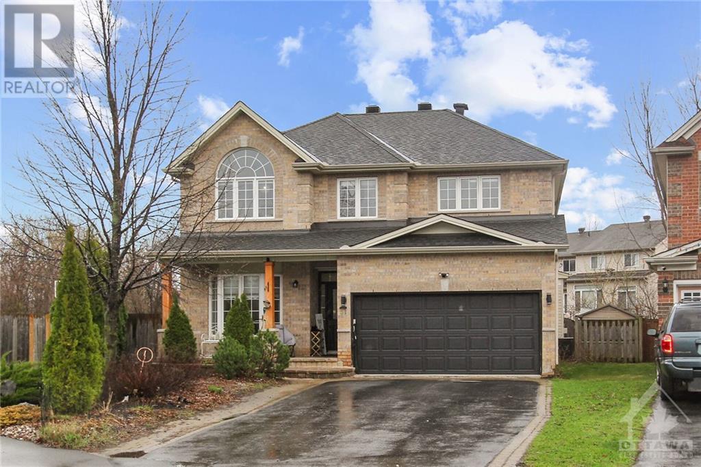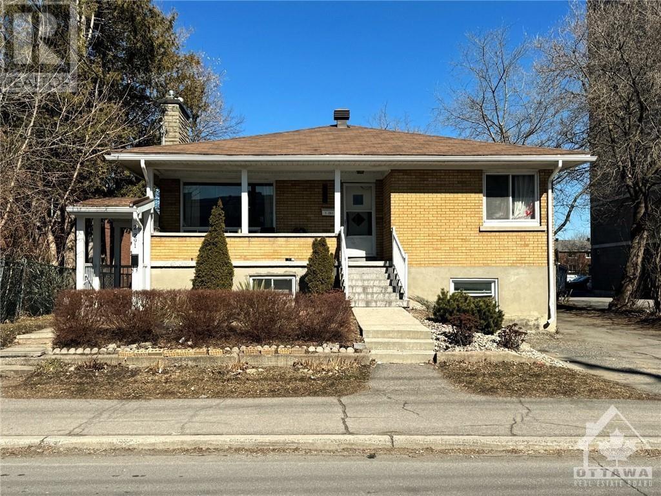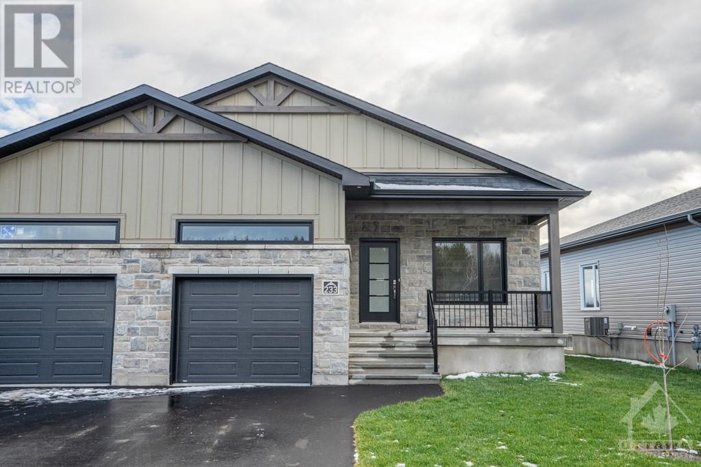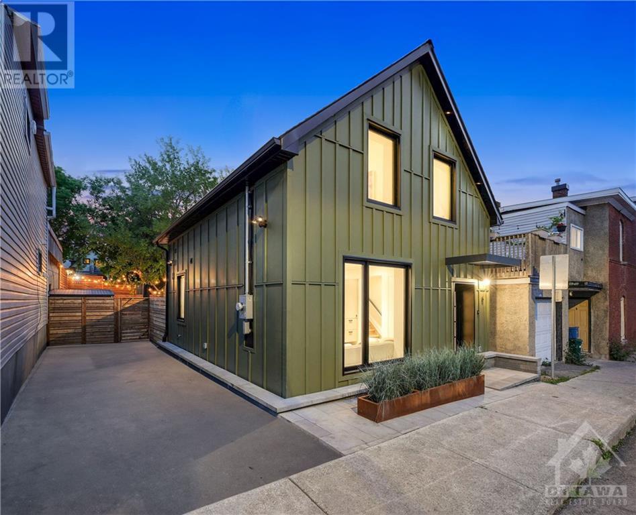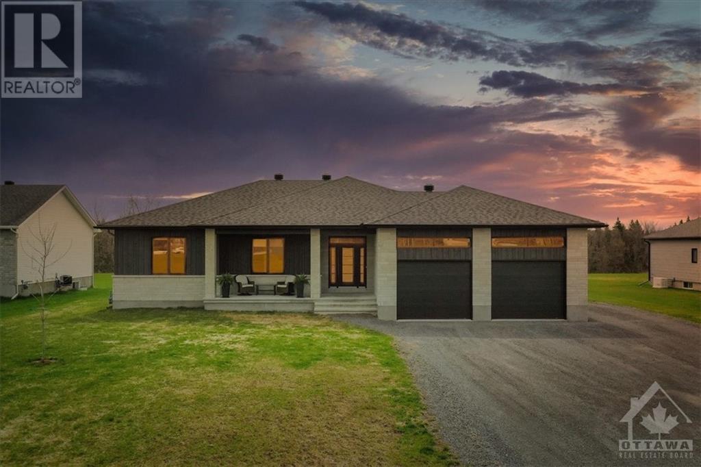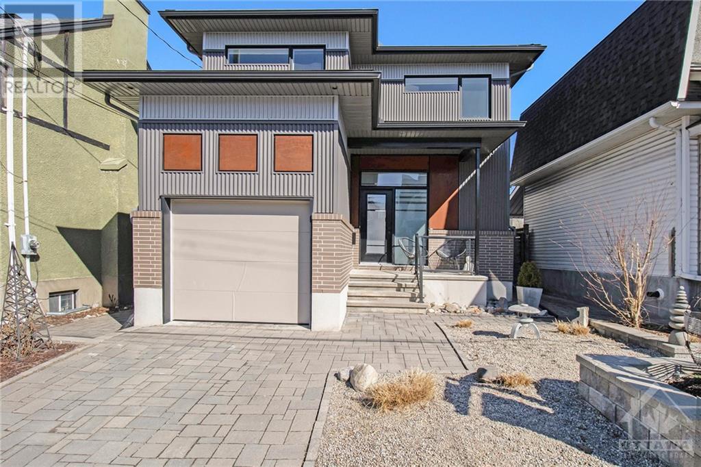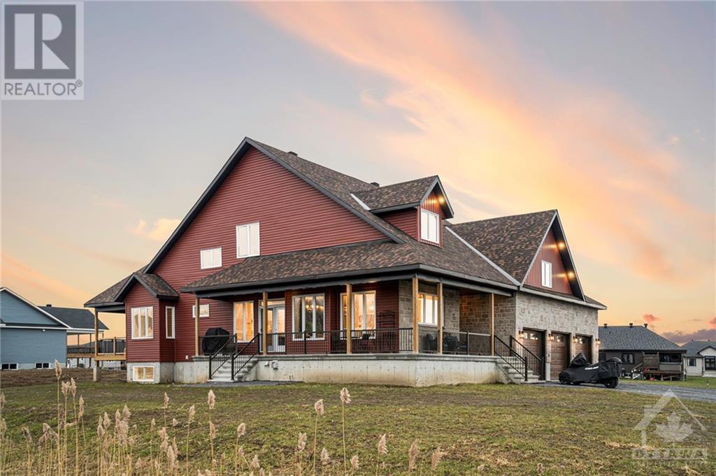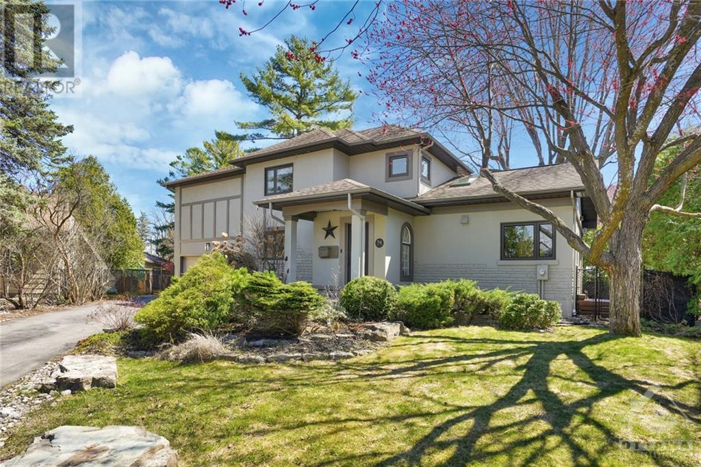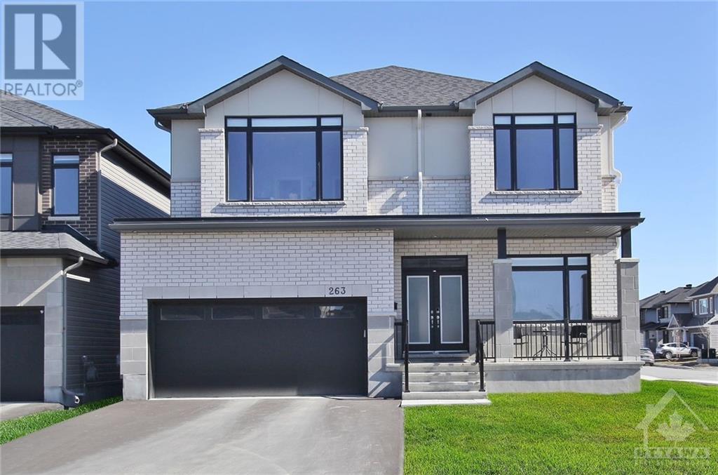
Featured Listings
LOADING
100 Artesa Private Unit#l
Ottawa, Ontario
*OPEN HOUSE APRIL 28 2-4* The New Waterfall Model by Claridge Homes with appx 1145 SF of elegant living space. Ideally situated in Bridlewood Trails community just steps to walking paths, bus route and a short drive to all Kanata amenities. This low-rise condo offers top floor, loft style, living with large windows and neutral décor. Open concept living/dining area with cathedral ceiling and sliding French doors to huge 24' private balcony. The kitchen has stainless steel appliances, breakfast bar with double sink plus loads of cupboard space. In-Unit Laundry with stacked washer and dryer is conveniently located off the kitchen. There is one 3pc main bathroom and two well sized bedrooms. The Primary offers an additional 4pc ensuite. Upgrades include; Wide plank white/grey oak flooring, light fixtures throughout, pot lights in kitchen, Quartz counters in ensuite, faucets and drains throughout, Fresh paint in most living spaces including primary bedroom accent wall. 48 hours irrevocable. (id:19358)
RE/MAX Hallmark Realty Group
205 Eliot Street Unit#507
Rockland, Ontario
Great Location & Convenient living!!. Walking distance to Groceries, Banks, School, Shops and more. Upper unit condo with 2 spacious bedrooms, Bright open concept layout with plenty of natural light. Very functional kitchen with an island. Wall unit AC and Natural Gas Fireplace. In unit Laundry with plenty of Storage. Spacious balcony and parking near the unit. Additional parking available. A must see! 24 hours irrevocable on all offers. (id:19358)
RE/MAX Hallmark Realty Group
51 Catterick Crescent
Kanata, Ontario
BIG LOT SPACE FOR POOL AND GUEST HOUSE. Welcome to this exquisite 4-bedroom, 4-bathroom abode in Morgans Grant/Shirley’s Brook, boasting two ensuites and a vast, unique backyard. A stone’s throw from amenities and schools, offers an open-concept main floor with a gourmet kitchen featuring granite countertops, upgraded cabinetry, and a gas stove. The master suite includes a walk-in closet and a 5-piece ensuite. Quality upgrades throughout with hardwood, carpet, and ceramic floors.The fenced yard has a large deck, shed, and tractor, highlighting the one-of-a-kind outdoor space. With a 2014 roof, 2015 AC, and updated carpets and garage door, this home combines beauty with modernity. This home features a spacious backyard, perfect for a pool or guest house, offering unparalleled space and privacy in the area. Irregular lot 29.10 ft (front) x 207.06 ft (depth of left side)x134 ft (back of the yard) x 124.10" a welcoming home must be seen to be fully appreciated OPEN HOUSE Sunday 2-4 (id:19358)
RE/MAX Hallmark Realty Group
291 Presland Road
Ottawa, Ontario
Opportunity Knocks! LEGAL Duplex in this Fantastic Overbrook location. 2 good sized apartments. Upper is a 3 bed, 1 bath and perfect for Owner/Occupier with the basement rent to help pay down mortgage. Lower level was completely updated just a few years ago and offers two beds, one bath, gas fire place and good sized windows. Both units are tenanted. Tenants pay their own heat and hydro and both units have their own laundry. Upgrades include: electrical, plumbing, heating, insulation, roof, landscaping, etc. etc. Fire compliance on file. Oversized lot and R4UC zoning is perfect for future development possibilities. Showings will be Tuesdays, Thursdays and Saturdays between 1:00 pm to 6:00 pm only. 24 hours irrevocable for all offers and 24 hours notice for showings. Current R4UC Zoning would allow up to 9 units and possibly more. New Zoning coming in 2025 may allow more units. Buyers to do their due diligence with City. (id:19358)
RE/MAX Hallmark Realty Group
322 Zakari Street
Casselman, Ontario
LOT 12 PRE-CONSTRUCTION SALE. Welcome to 322 Zakari Street, a brand new 1,150sqft semi-detached immaculate 3 bedroom Vincent Construction Jasper 1 home!This gorgeous home features a spacious open concept design with 9' ceilings & gleaming hardwood & ceramic flooring throughout the main level! A large entrance welcomes guests into the home &a second convenient entrance to the oversize single car garage. Open concept kitchen/dining/living room.Main floor featuring an oversize primary bedroom with walkin closet; goodsize 2nd bedroom & a full bathroom.The lower level is partly finished; fully finished laundry area &fully finished oversized room; the rest of the lower level is drywalled & awaits your finishing touch! Included:Asphalt entrance, sod installed on lot, Gutters, A/C,Air Exchanger, Installed Auto Garage door Opener. Perks of a PRE-CONSTRUCTION SALE is you get the chance to make all the interior selections!! Don't miss your chance!!! *Pictures from an already built Jasper 1 model. (id:19358)
RE/MAX Hallmark Realty Group
5 Ladouceur Street
Ottawa, Ontario
GOHBA & People's Choice Award FINALIST! A simple reno evolved into a remarkable 14-month journey, transforming a modest dwelling into an unparalleled masterpiece. Meticulous attention to detail, the finest designer finishes, impeccable craftsmanship & a contemporary flair seamlessly merged w/ the home's inherent charm. Visionary reno spared no cost, encompassing even a complete rebuild of the structure itself. 3 beds adorning the 2nd level, this abode caters perfectly to professionals, or downsizers. Indulge in the luxury of 2 spa-like baths & the convenience of a 2nd floor laundry. Hdwd flooring graces every inch of the floor plan, offering ample storage. Culinary heaven kitchen w/ custom-made island, an exquisite hood vent, & more. Discover a hidden treasure outside — a private landscaped oasis, exceeding neighbourhood norms. Serenely situated on a tranquil street, a mere 3-min stroll from Wellington, this residence surpasses expectations & will gracefully endure for another century. (id:19358)
RE/MAX Hallmark Realty Group
138 Danika Street
Ottawa, Ontario
WOW! Stunning, spacious, modern and meticulously built custom home in a quaint and quiet neighbourhood. No detail has been spared in the thoughtful planning of this open concept bungalow that sits on a 0.63 acre, no rear-neighbour, ravine lot. Following your entrance to the warm and welcoming foyer complete with 32" x 32" tile, you're met with gleaming hardwood floors, large windows that flood the dining rm, living rm and kitchen with plenty of natural light. A stunning custom built kitchen, sure to impress, with built-in s/s appliances and quartz countertops is just the tip of the iceberg on what this house has to offer. The primary bedroom features a large walk-in closet and spa-like ensuite bathroom with dual sinks and a gorgeous stand-in shower. Two other bedrooms are generous in size. Finished basement (2024) complete with additional bedroom, full bathroom and a very large recreation room, perfect for families or entertaining. Massive 746 sq ft heated garage makes this a MUST SEE! (id:19358)
RE/MAX Hallmark Realty Group
105 Champagne Avenue Unit#1706
Ottawa, Ontario
SPETACULAR RIVER VIEW. Modern, fully furnished two bedroom, two bathroom condo, minutes away from Carleton University, O-Train, Dow's Lake, Little Italy. This well-designed space is filled with high-end finishes that include quartz countertops, laminate & tile flooring, stainless steel appliances in unit laundry. Condo fees include heat, water/sewer. Amenities include penthouse level lounge fully equipped with a commercial kitchen, dining area, pool table and stunning views of Ottawa. It also offers a fully equipped gym with spinning room, treadmill, weight room, study area and organized social activities. 48 hrs notice please. Vacant possession Sept 1,2024. (id:19358)
Coldwell Banker Sarazen Realty
RE/MAX Hallmark Realty Group
121 Hamilton Avenue N
Ottawa, Ontario
LOCATION! LOCATION! Custom built on a large 35 x 100 lot, this 3 bedroom, 4 bathroom tastefully designed home with an open concept sun-filled layout is sure to impress. The main floor boasts a large foyer, spacious chef's kitchen with 6-burner gas stove and island seating, antique lighting, a huge dining area and a living room with gas fireplace. Upstairs are 3 good sized bedrooms, laundry and 2 full bathrooms including the primary with ensuite and walk-in closet. Downstairs is the finished family room (or 4th bedroom), 2-piece bath (with plumbing for a full bath) and utility room. Outside is the large, fully fenced backyard, tiered deck and hot tub. The front, sunny veranda and attached garage complete this beautiful home. Nestled on a quiet dead-end family-friendly street with the most neighbourly vibe and only a short walk from all Hintonburg has to offer- LRT, schools, shops and restaurants- this is your chance to live in one of the nicest, most walkable communities in Ottawa. (id:19358)
RE/MAX Hallmark Realty Group
209 Des Violettes Street
Hammond, Ontario
*OH April 28, 2-4PM* Welcome to 209 Des Violettes, Hammond, Ontario – a modern masterpiece with farmhouse charm. This custom-built home features a three-car garage, wraparound porch, and expansive grounds. Inside, follow porcelain tiles leading to a spacious living area with vaulted ceilings, a custom stone two-way fireplace, and almost floor-to-ceiling windows. The kitchen is a vision of elegance with quartz countertops, a spacious island, and a white subway tile backsplash. Two bedrooms flank the living room, each with ample windows. The main floor and en suite bathrooms showcase modern design, including a glass shower and soaker tub. A laundry room and direct garage access complete the floor. Ascend to the loft for a versatile space overlooking the main floor and another two bedrooms. The basement features three bedrooms with vinyl flooring, a bathroom with a tub/shower combo and honeycomb tile flooring, and a rec room with a fireplace and a full wet bar (id:19358)
RE/MAX Hallmark Realty Group
74 Villa Crescent
Ottawa, Ontario
Nestled in a secluded cul-de-sac, on 1/3 OF AN ACRE, this executive 5 BED 4 BATH home blends luxury and natural beauty, bordering the Rideau Canal and Mooney’s Bay Beach. The home has been FULLY RENOVATED, it boasts modern white oak hardwood floors that lead you to a custom kitchen with top-tier appliances. French doors open to a new deck overlooking a lush oasis with two decks and one of the BIGGEST BACKYARDS in the neighborhood. The primary suite features a luxurious 5-piece ensuite with a skylight, while 3 additional bedrooms ensure comfort. DOUBLE CAR garage connected to the home with a convenient mud room and steps away to a home office (or additional bedroom). The lower WALKOUT LEVEL offers a versatile space for leisure with a convenient door to the backyard. Close to prestigious schools and 10-mins to downtown, this home offers the perfect blend of tranquility and convenience. Do you want to be close to the city centre and also enjoy nature at its finest? Your search ends here! (id:19358)
RE/MAX Hallmark Realty Group
263 Dagenham Street
Ottawa, Ontario
Nestled on a spacious corner lot, this 3500+ SF Multi-Generational home epitomizes luxury living. It offers 9ft ceilings across all 3 levels! Stepping inside, a tranquil office space & bedroom with attached full bath awaits. Open-concept living & dining areas seamlessly blend modern design & functionality. Gourmet kitchen showcases a quartz waterfall island, countertops, and backsplash, complemented by high-end appliances & custom pull-out soft-close cabinets. Inviting eat-in area flows effortlessly into the great room. Hardwood flooring throughout the main level, stairs, landing, and quartz counters in all baths. Upstairs, discover 5 generously sized bedrooms, with 4 beds sharing 2 Jack & Jill baths, while the primary suite boasts 2 WIC & a spa-like 4-piece bath. Lower level unveils a versatile recreation room w/ expansive windows. Garage has custom shelves & EV adapter rough-in. Electronic blinds & 200 amps service. Truly a remarkable home on a quite street besides a future park! (id:19358)
RE/MAX Hallmark Realty Group
No Favourites Found

