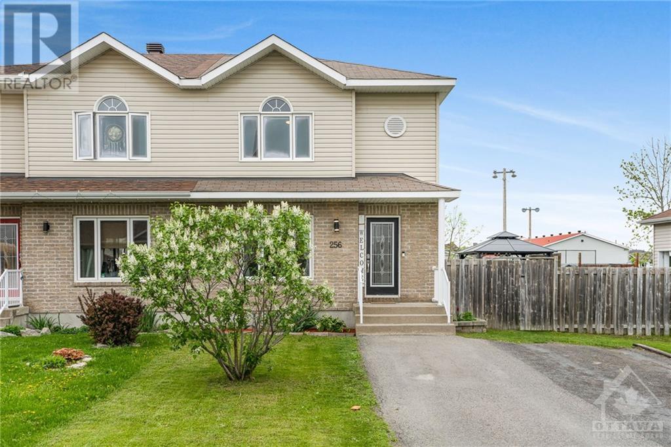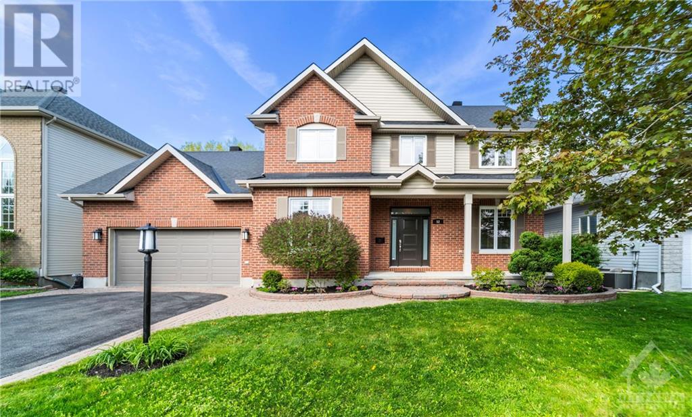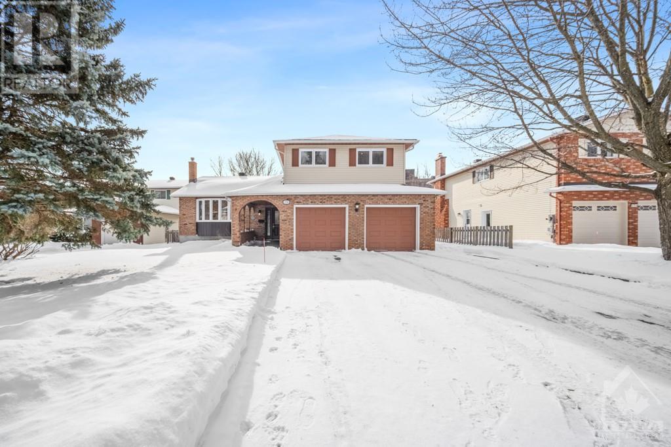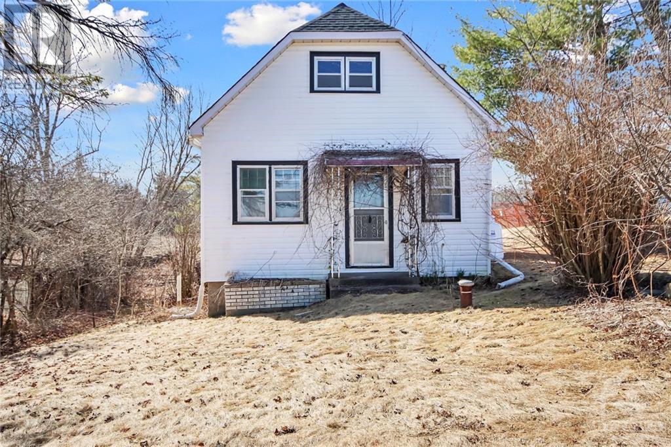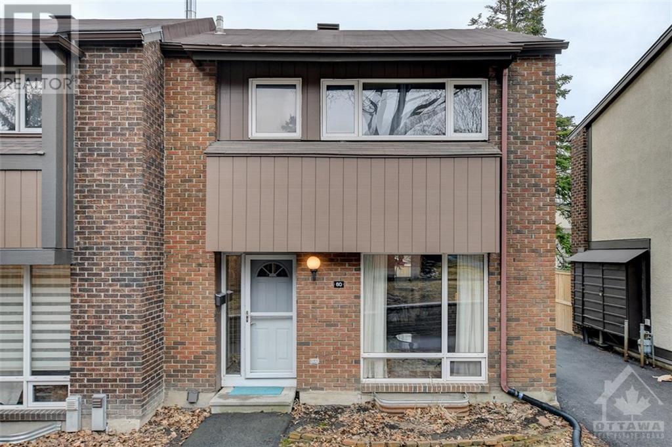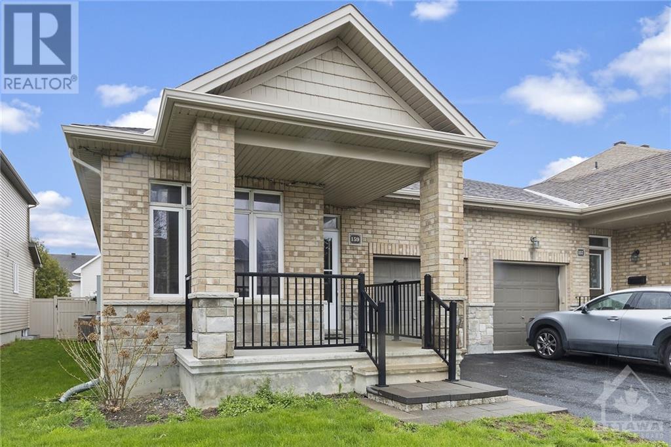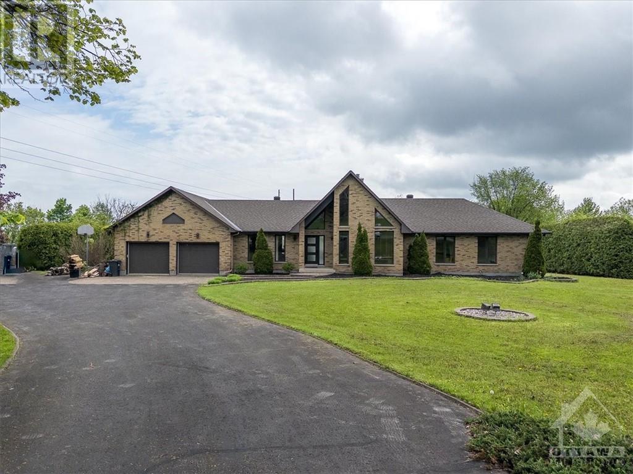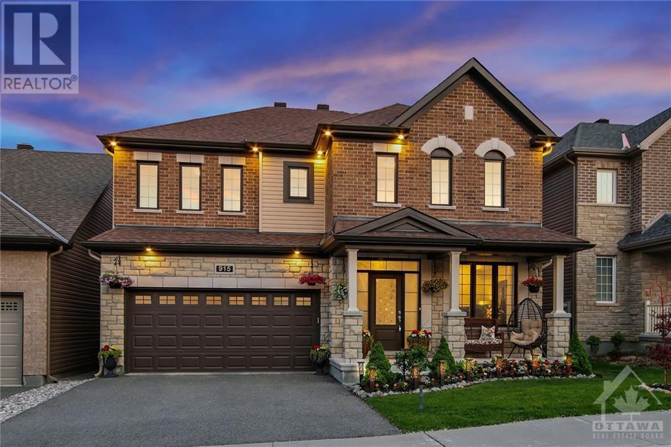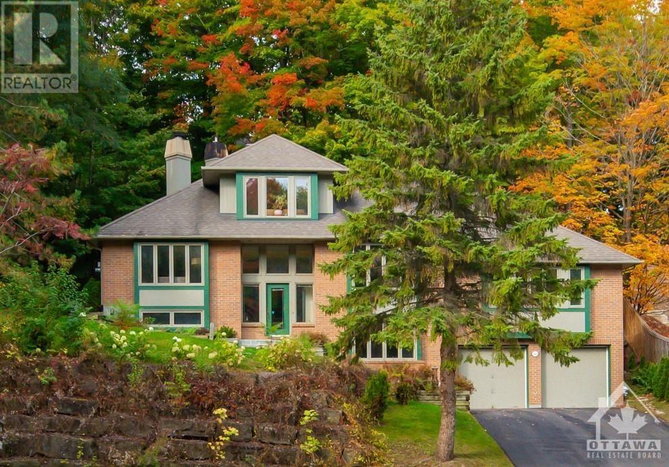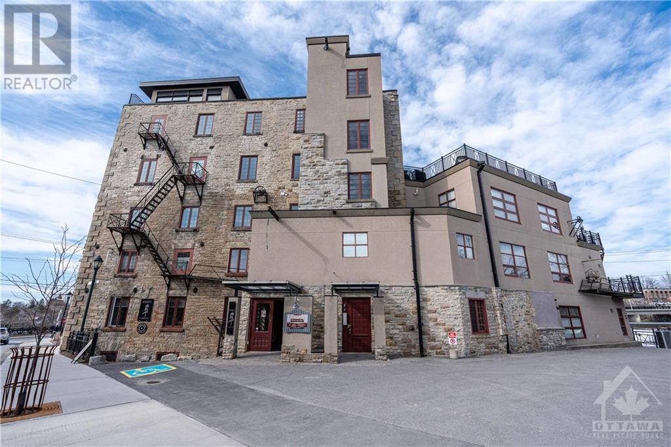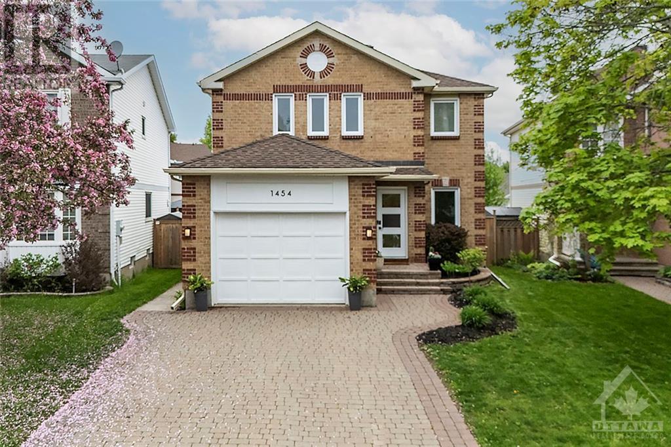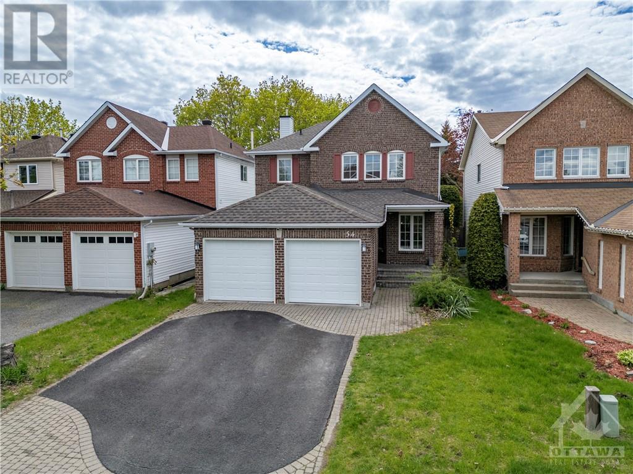Featured Listings
LOADING
256 Trillium Circle
Wendover, Ontario
Welcome to 256 Trillium Circle.NO REAR NEIGHBOURS-BACK ONTO A PARK & COMMUNITY CENTRE WITH SPLASH AS WELL AS NEW MULTI SPORT SURFACE/SKATING RINK!This beautiful two story 4 bedroom, 2 bathroom semi-detached is located in a family oriented neighbourhood perfect for any family;Located ONLY approx. 35 minutes from Ottawa.This home boast an open concept, with one of a kind finishes & beautiful decor.Cozy Living room with large windows & electric fireplace.Gourmet kitchen with eat-in island counter finished with steel and wood beams and open to dining room.Huge master bedroom with walk-in closet. Good sized kid bedrooms.Large full bathroom with soaking tub and separate shower.Finished basement with 4th bedroom, family room, storage room and a laundry/utility room.Fully fenced yard with gazebo, fire pit and 2 sheds for storage. Walking distance to corner store, school and marina.Fully serviced with municipal water/sewers, natural gas heating and central air.BOOK YOUR PRIVATE SHOWING TODAY!!! (id:19358)
RE/MAX Hallmark Realty Group
52 Cinnabar Way
Ottawa, Ontario
You don’t want to miss this opportunity! You’re going to love this stunning, updated, 4-bed, 4-bath home with no rear neighbours. The main level has it all: den, formal dining room, beautiful open kitchen with eat in, and large living room with gas fireplace, all overlooking the private, treed yard backing onto a pond. The second floor has 4 bedrooms that are all a great size, with large windows letting in ample natural light. The primary bedroom has an updated 5-pc ensuite and custom walk-in closest. The basement is a full walk-out with a family room and gas fireplace, full 3-pc bathroom, workshop and an abundance of storage to make more for a home gym or another bedroom. The backyard will be your tranquil sanctuary. You’re sure to enjoy sitting on your deck or the lower patio at the end of your day. The garage is oversized at 22’x26’ and will fit both your cars and more storage. To top it all off, this home is in walking distance to elementary & high schools and sits on a 65’ lot. (id:19358)
RE/MAX Hallmark Realty Group
4756 Donovan Court
Ottawa, Ontario
4756 DONOVAN COURT is a beautiful 4 + 2 bedroom, 4 bathrooms, 2 storey, all brick home - same owners of 40 years. Meticulously maintained with everything in great shape: newer windows, shingles, furnace, kitchen and bathrooms. Spacious front foyer, huge formal living rm, formal dining rm, main floor family rm, powder rm & laundry. Updated eat-in kitchen with solid oak cabinetry, quartz counter tops and newer appliances. The main floor Family rm with a brick wall surrounding the gas fireplace plus patio doors out to a covered patio, real comfortable for those summer days. Off the double garage with inside entry is a laundry rm & powder rm. Up are 4 generous sized bedrooms, an updated 4 piece common bathrm, principal bdrm with it's own fireplace plus an updated 4 piece ensuite with jacuzzi tub. Also, up 2 steps is an attic access - real convenience for storage. Down are 2 bedrooms, a 3 piece bath (partially finished), a large rec rm with a wood burning fireplace. A perfect family home! (id:19358)
RE/MAX Hallmark Realty Group
1431 Fallbrook Road
Balderson, Ontario
A slice of history nestled in the Countryside. This residence awaits a passionate homeowner who is ready to roll up their sleeves. While the home requires tender loving care (TLC), you can envision the possibilities of transforming this classic residence into your own! Inside you'll find a cozy layout providing convenience and functionality for your daily needs. Beyond the property lines, the charming town of Perth is a mere 20-minute drive. Explore its historic streets, quaint shops, and vibrant community events. If you appreciate artisanal delights, the Balderson Cheese Company is just a stone's throw away, offering delectable treats and a glimpse into the local culinary scene. Embrace the nostalgia of a bygone era while having modern conveniences of nearby towns. Seize the chance to breathe new life into this vintage residence, and embark on a journey of transformation. (id:19358)
RE/MAX Hallmark Realty Group
2111 Montreal Road Unit#60
Ottawa, Ontario
Beautiful End unit in the sought after community of Beacon Heights. Sits atop of the prestigeous community of Beacon Hill North. This 3 bedroom 1.5 bath condo has everything you need. Large Living and Dinning room great for Entertaining. Well appointed Kitchen with lots of cabinets, drawers, Eat in Kitchen and large pantry . Sliding patio doors off the kitchen to your private fenced backyard. Second level has large Primary bedroom with walkin closet. Two additional good sized rooms with Full bath with large linen closet. Basement has lots of space for whatever your hearts desire. Art Studio? Office? Recreational room Great for kids Oasis. In the summer months enjoy the heated Salt Water Pool. Close to Shopping, Ottawa River, Transit , future new LRT station within walking distance as well as many parks and schools, includeing Col By and its IB program. Book a showing today. (id:19358)
RE/MAX Hallmark Realty Group
159 Claridge Drive
Ottawa, Ontario
Discover elegance in Barrhaven with this exquisite semi-detached bungalow, offering 2 bedrooms and 2.5 baths across a generous 1944 sqft layout that includes a captivating finished rec room. The open concept living/dining room, warmed by a cozy gas fireplace, and spacious master with full ensuite, assures comfort at every turn. Highlighted by 9' ceilings and hardwood floors, this home also features main floor laundry, a convenient mudroom, and an extra deep lot for endless outdoor possibilities. This gem won't last long - a true must-see! (id:19358)
RE/MAX Hallmark Realty Group
1085 Moffatt Drive
Cumberland, Ontario
Stunning bungalow on a sprawling 1-acre lot in coveted Cumberland Ridge. The living room boasts a cathedral ceiling with rustic wood beams and cozier wood burning fireplace with stone accent surround. This home features an open layout with ample windows creating a bright, airy atmosphere. The kitchen showcases high-end stainless steel appliances, including a Jenn-Air cooktop, built-in microwave, oven, and dishwasher. The primary bedroom features a private door leading to the main deck. The lower level offers the perfect place to entertain featuring a wet bar, wood-burning fireplace, luxurious bathroom and spacious bedroom with walk in closet. Enjoy breathtaking views of the Gatineau Hills from the elevated position, with an oversized deck and a secluded backyard with an in-ground pool and stamped concrete. An ideal blend of elegance and comfort in a prime location (id:19358)
RE/MAX Hallmark Realty Group
915 Guinness Crescent
Ottawa, Ontario
Discover unparalleled elegance in this stunning 5-bedroom, 4.5-bathroom detached home, boasting unique amenities that set it apart. Minto Okanogan model boasts 3292 sq ft (as per builder plans). Revel in a layout designed for the modern family: main floor features a den, living room, family room& dining room. The large upgraded kitchen shines with a wall of pantry, servery, complimented by hardwood flooring and gorgeous granite counters. Garage entrance leads into convenient mudroom. Captivating curved staircase leads to the upstairs, where the primary bedroom has a beautiful ensuite, walk-in closet with custom organizers & separate sitting area. Bedrooms 4 and 3 share a convenient jack and jill bathroom. All bedrooms have walk-in closets. Conveniently located laundry room too! The expansive rec room promises endless entertainment for the family. Great neighbourhood park around the corner with play structures and tennis courts. Don't let this dream escape you! Over $100,000 in upgrades (id:19358)
RE/MAX Hallmark Realty Group
800 Nivens Place
Ottawa, Ontario
Craftsmanship shines in this impressive 6-bedroom Terra Nova Home nestled in Rothwell Heights. Oversized lot (0.398 acres), park-like setting, and privacy set the stage for outdoor enjoyment. Inside, a sunlit foyer welcomes with a wall of windows, leading to a grand main floor boasting expansive windows showcasing lush greenery. Elegant living spaces, renovated kitchen, and a sumptuous main floor suite await. Second floor offers two sunny bedrooms connected by a Jack and Jill bath. The lower level has been tastefully renovated and features a family room, huge walk in closet,2 bedrooms and a full bath. Meticulous attention to detail is evident throughout, from the luxurious ensuite with volcanic limestone tub to the seamless blend of comfort and convenience. This home offers refined living exemplifying craftsmanship and attention to detail, providing an exceptional living experience. Steps to Nivens Woods, parks, Ottawa River and great schools including Colonel By IB Program. 24h irrev. (id:19358)
RE/MAX Hallmark Realty Group
7 Mill Street Unit#302
Almonte, Ontario
Welcome to 7 Mill St. Unit 302, where history meets modern luxury! This traditional mill-turned-unique loft condo perched on the Grand Falls of the Mississippi River perfectly blends charming, historical beauty with contemporary living. Step into a stunning open concept loft space that creatively juxtaposes modern flair with history, offering one of a kind finishes such as original wood beams and traditional window casings for a perfect view of the Falls. Enjoy inspired living with high ceilings, ample natural light, beautiful hardwood floors, and an impressive kitchen fit for any foodie. Access the private rooftop terrace for tranquil views while you read your favourite book. Nestled in the heart of Almonte and just a stone's throw away from restaurants, antique stores, and recreational trails. Don't miss this rare opportunity to own a piece of Almonte's historical downtown core! Pet friendly building. Condo fees incl. gas, heat, water/sewer, building insurance, management fee etc. (id:19358)
RE/MAX Hallmark Realty Group
1454 Shawinigan Street
Ottawa, Ontario
Welcome to 1454 Shawinigan St, a beautifully updated 3 bed 4 bath single family home in desirable Fallingbrook! Gleaming hardwood floors throughout. Double french doors lead into your living room, effortlessly flowing into a formal dining room! Lovely kitchen features SS appliances, granite countertops & ample cabinet space. Enjoy your morning coffee in the bright eating area overlooking the fully landscaped backyard or unwind in the sunken family room by the cozy wood fireplace. 2nd level incl. a primary bedroom boasting a lrg WIC & lavish ensuite w/ lrg soaker tub. Alongside the primary, you’ll find 2 add'l great sized bedrms & main bath. Fully finished LL offers add'l living space, incl. a lrg rec room, versatile den perfect for a home office or gym, laundry rm, 2-pc bath & ample storage. Step outside to the fully fenced backyard w/ interlock patio, lush green grass & play structure. Steps away from some of Orleans’ best schools, shopping plazas, parks & 5-min drive to highway 174! (id:19358)
RE/MAX Hallmark Realty Group
54 Bannock Crescent
Ottawa, Ontario
Welcome to this Stunning & well maintained 5 Bed, 3 Bath, 2 Storey Home in the desirable community of Morgan's Grant. Tastefully decorated and upgraded throughout. Main level offers an Open concept main living room & dining room, spacious family room w a gas fireplace that leads to a bright Kitchen, Granite Countertops, Ceramic Backsplash, S.S. Appliances and loads of Counter & Cupboard space. The upstairs level features 4 bedrooms including a large primary bedroom with a vaulted ceiling and newly updated ensuite. This home offers a Solid Maple flooring throughout. The Fully Finished Basement includes a large Family Room, a large 5th Bedroom and Utility Room for plenty of extra storage. IDEAL LOCATION, Walking distance to parks, shops, public transit, Ecole Elementaire Publique Kanata & Jack Donohue Public School. Energy audit done in 2019 with many upgrades including new high efficiency gas furnace, doubled attic insulation + much more. Private Backyard with no rear neighbors. (id:19358)
RE/MAX Hallmark Realty Group
No Favourites Found

