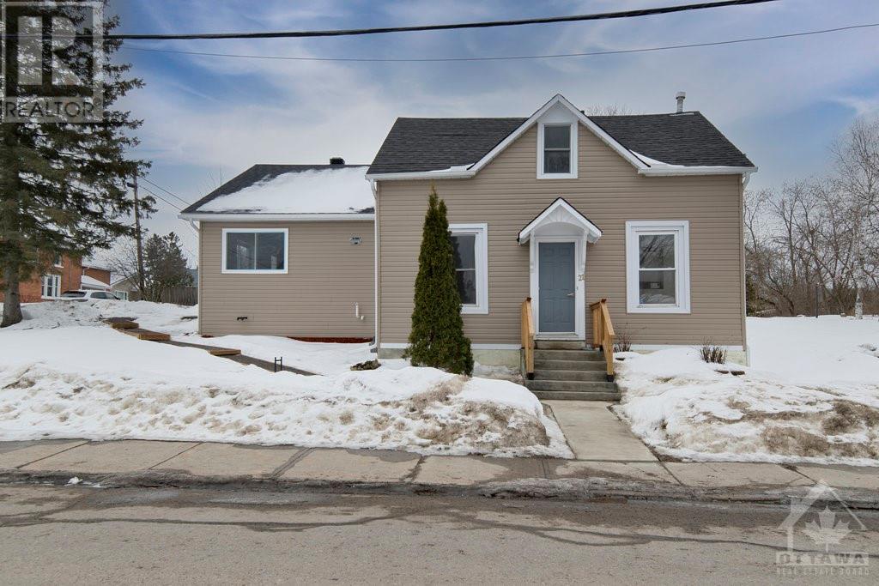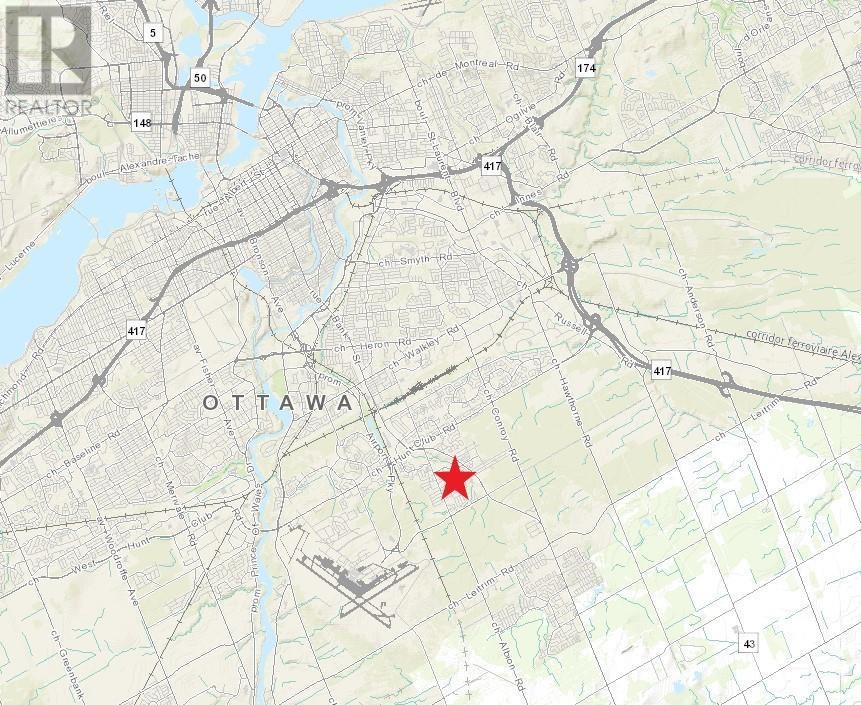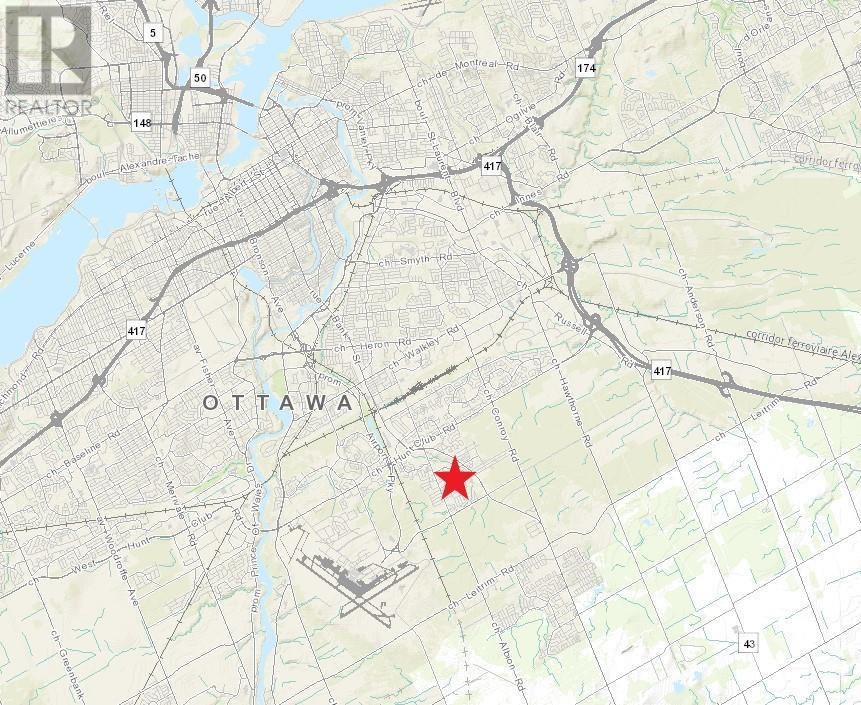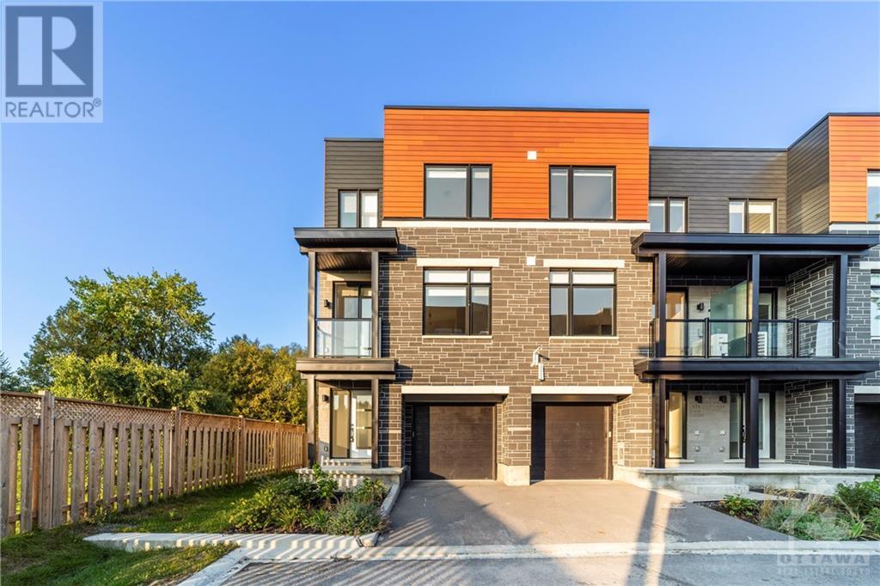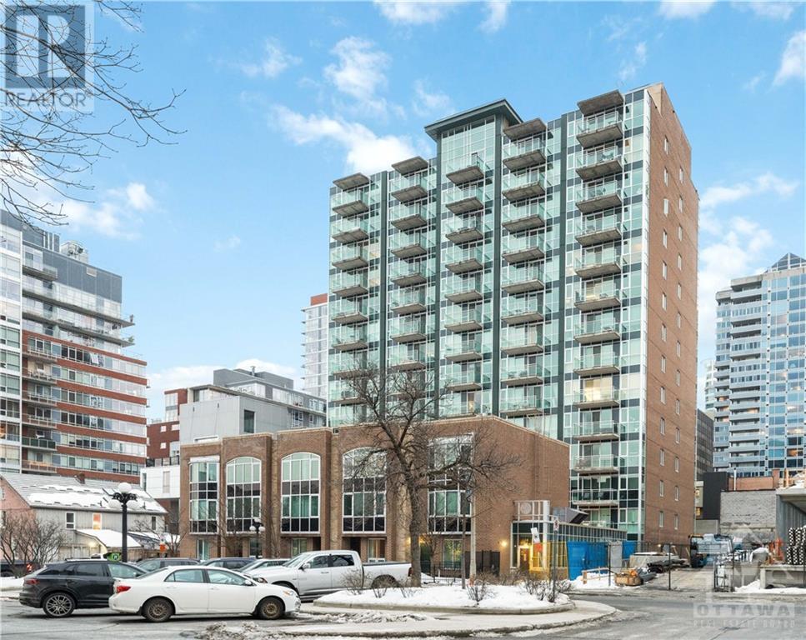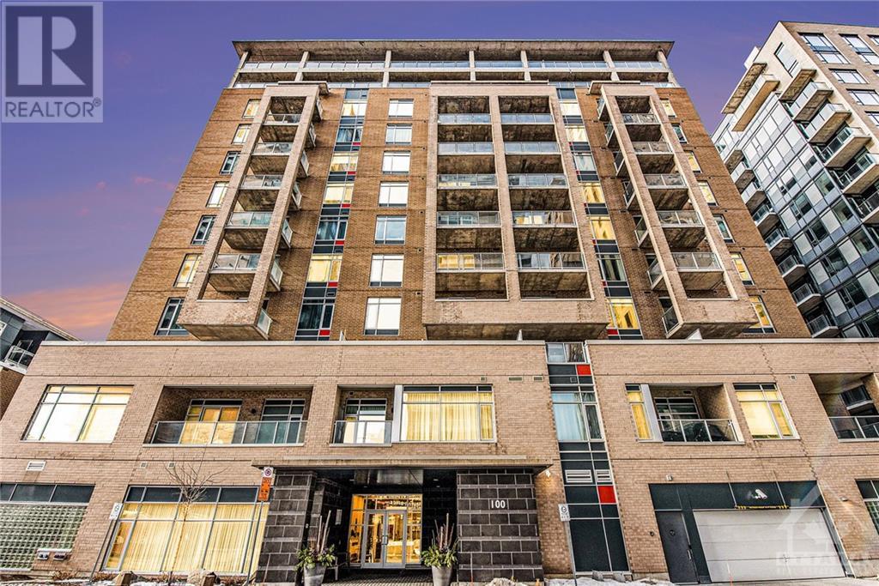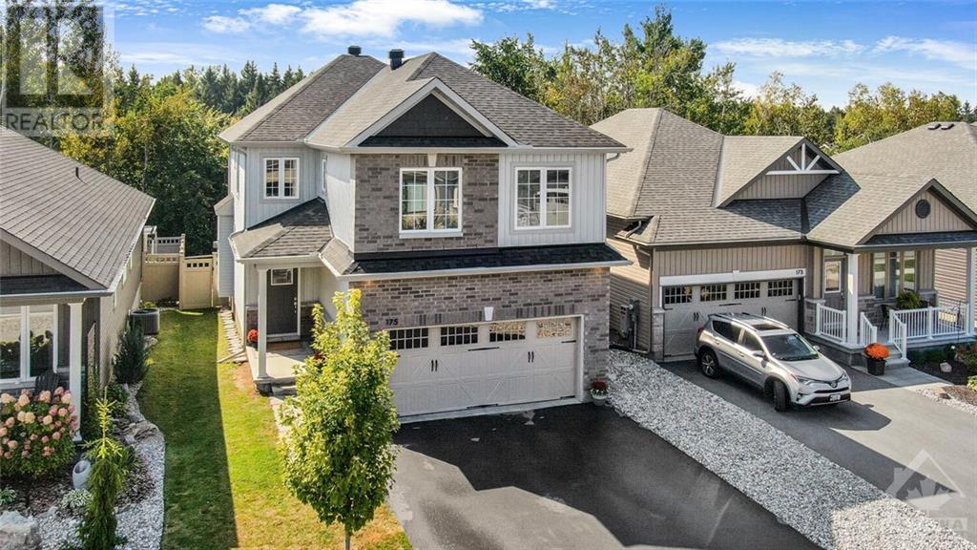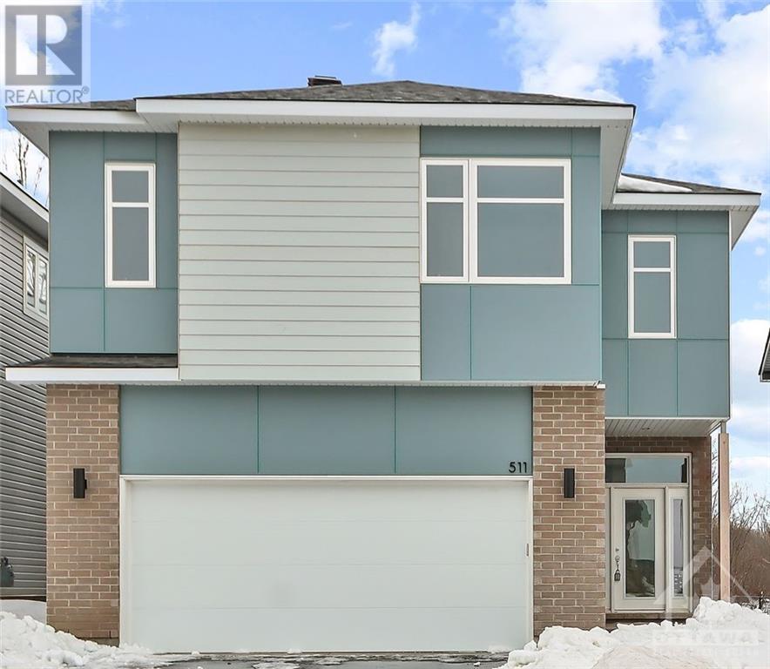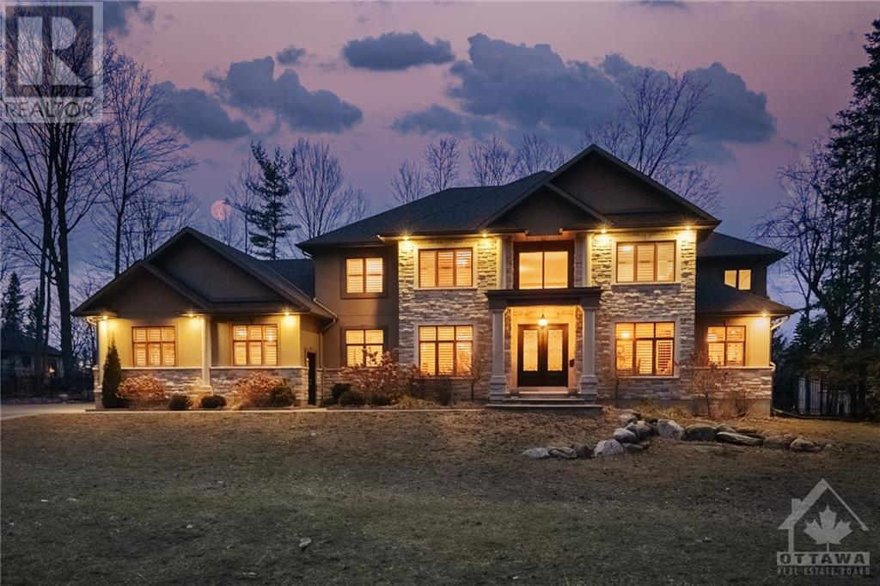
Featured Listings
LOADING
21 Elgin Street E
Arnprior, Ontario
WELL RENO'D & UPDATED SINGLE WITH A COMPLETELY NEW SECONDARY DWELLING UNIT ADDED - ALL JUST STEPS AWAY FROM DOWNTOWN ARNPRIOR. THE MAIN HOUSE OFFERS 3 BEDROOMS WITH 2 FULL BATHS, MAIN LEVEL LAUNDRY & COLD STORAGE RM. THE SECONDARY UNIT IS DESIGNED AROUND A LARGE OPEN CONCEPT LIVING/DINING/KITCHEN, WITH 1 BEDRM, A BATH/ LAUNDRY ALL IN FULL ICF (INSUL CONCRETE) CONST. PRIME LOCATION JUST STEPS TO EVERYTHING YOU WANT - ALL THE DOWNTOWN SHOPPES & EATERIES ARE JUST COUPLA SHORT BLOCKS. THE RIVERS, PARKS, CROSS COUNTRYING ON THE ALGONQUIN TRAIL ... ALL JUST OVER THERE & ITS ONLY A COUPLA MINUTES TO THE 417. NOW FULLY LEASED FOR MAR 1/24. MAIN HOUSE RENTED $2250/ MO 1 YR LEASE. 21B (1 BR UNIT) RENTED $1675/ MO AGAIN 1 YR LEASE. PLS NOTE - SOME PICS VIRTUALLY STAGED. DONT PASS THIS BUY !! (id:19358)
RE/MAX Hallmark Realty Group
57 Main Street
Hawkesbury, Ontario
Multi-purpose commercial building and big lot. Top Quality, all steel clear span Butler building 4200 sq ft + -. High ceiling, 800 SqFt + - office space, 4 offices , ceramic tile floor. Large 1.12 acres lot 48,500 sqft + -. 2 access from Main Street/ Water Street can accommodate large truck and tractor trailer traffic. Natural Gas, city water, city sewage SO MANY DIFFERENT OPTIONS. Fronts on a small creek (id:19358)
RE/MAX Hallmark Realty Group
2732 Highway 34 Highway
Hawkesbury, Ontario
Multi-purpose , very high traffic/visibility , commercial building on a large 1.1 acre + - commercial lot Top Quality, all steel clear span Butler building, 6,000 sq ft total ( 4,000’ main + 2000’ sqft mezzanine ) Show room, 4 offices High ceiling, 14’ x 14’ overhead door, 2 service door Deep well, septic system (id:19358)
RE/MAX Hallmark Realty Group
1570-1580 Goth Avenue
Ottawa, Ontario
Over 1.5 acre lot with numerous development possibilities. Drawings propose a 26 semi-detached house plan. Zoning permits with no variances 7 lots of 30' frontage and ~300' depth each for single homes along Goth Ave., plus an adjacent 50' x 99' lot on Rosebella. Many possible scenarios, however it is priced for the simplest of developments, all within the permitted zoning. The Buyer should explore the zoning themselves. The new Official Plan will allow more density than the current zoning provides for, and the City is in the process of rewriting its zoning bylaws to comply with the new Official Plan. Month to month tenants to be assumed. Please do not disturb the tenants. Do not walk the lot without an appointment. (id:19358)
RE/MAX Hallmark Realty Group
1570-1580 Goth Avenue
Ottawa, Ontario
Over 1.5 acre lot with numerous development possibilities. Drawings propose a 26 semi-detached house plan. Zoning permits with no variances 7 lots of 30' frontage and ~300' depth each for single homes along Goth Ave., plus an adjacent 50' x 99' lot on Rosebella. Many possible scenarios, however it is priced for the simplest of developments, all within the permitted zoning. The Buyer should explore the zoning themselves. The new Official Plan will allow more density than the current zoning provides for, and the City is in the process of rewriting its zoning bylaws to comply with the new Official Plan. Month to month tenants to be assumed. Please do not disturb the tenants. Do not walk the lot without an appointment. (id:19358)
RE/MAX Hallmark Realty Group
818 Star Private
Ottawa, Ontario
Discover tranquility in this charming townhome nestled on a serene, quiet street. Welcome to a home that seamlessly blends practicality & style. Step into a modern living space that embodies both convenience & comfort. The thoughtful layout maximizes space & functionality, creating a harmonious atmosphere. Boasting 3 bedrooms, a den & 3 bathrooms, this home is a perfectly designed space. Enjoy the calming influence of west-facing sunshine streaming in, creating a warm & inviting ambiance. Sleek & contemporary finishes add a touch of sophistication, while the kitchen takes centre stage, it's designed with practicality in mind. The open-concept living/dining area provides a versatile space for both relaxation & entertainment. Conveniently located near amenities such as Starbucks, Farmboy & T&T Grocery (soon), this townhome invites you to experience a peaceful & stylish lifestyle. Your perfect home awaits! (id:19358)
RE/MAX Hallmark Realty Group
134 York Street Unit#902
Ottawa, Ontario
Prime downtown living in the heart of historic Byward Market! Own a spacious 2-bedroom plus den, boasting nearly 1,000 sq ft, with floor-to-ceiling windows offering breathtaking views. This gem includes a coveted underground parking spot and storage room. Revel in the vibrant Byward Market lifestyle, steps from art galleries, museums, Parliament Hill, shops, cafes, restaurants, and nightlife. York Plaza offers outstanding amenities, including a gym, party room with kitchen, and outdoor space with BBQ. Don't miss this chance to seize downtown living at an incredible price. Act now and make this your urban oasis! 24 hours irrevocable. (id:19358)
RE/MAX Hallmark Realty Group
6484 Prince Of Wales Drive
North Gower, Ontario
Your luxury escape from the city – this custom built two-storey home is perfect for a large family featuring an open concept main level, a stunning kitchen, main floor primary bedroom retreat with lavish ensuite and walk-in closet, 3 additional bedrooms on the second floor each with their own walk-in closet and ensuite bathroom; the main level features a mudroom and laundry wing with access to the oversized 4 car garage 1000+sq.ft.!!! Attention to detail and design show throughout this home with high-level finishes including wide plank engineered oak hardwood flooring, leathered granite and quartz countertops, designer fixtures, feature accent walls and trim, and more… Enjoy your outdoor oasis with an outdoor covered patio and salt water in-ground pool, and it is just 25 minutes to downtown Ottawa with quick access to the 416. Attention to detail throughout - make this home yours today! (id:19358)
RE/MAX Hallmark Realty Group
100 Champagne Avenue S Unit#1105
Ottawa, Ontario
Seize the chance to reside in this extraordinary locale! Explore the allure of this 2-bedroom, 2-bath PENTHOUSE adorned with soaring ceilings and hardwood floors throughout. A captivating experience awaits with a spacious open-concept living area, illuminated by expansive windows that invite an abundance of natural light. The kitchen is a culinary haven, boasting granite counters, a generous island, and high-end stainless steel appliances. Ensuite bathroom features heated floors! Comes with an underground parking space and a private storage locker on the same floor - right across the hall! Amenities include a bike room, carwash station, outdoor terrace, party room w/ full kitchen & dining area, and exercise center. Steps away from the city's best restaurants, biking/walking trails, O-Train, and shopping. (id:19358)
RE/MAX Hallmark Realty Group
175 Blackhorse Drive
Kemptville, Ontario
Welcome to Equinelle! This beautifully designed 3 bed, 3 bath home is waiting for you. Let the spacious front entrance guide you to a stunning open concept floor space, with 18ft ceilings in the main living space, gas fireplace & two large windows. The kitchen features a 9ft quartz counter top island, tons of cabinet space & walk-through pantry. Head upstairs to a large primary bedroom with walk-in closet & perfectly designed ensuite. Two additional good sized bedrooms, 1 large bonus room, full bathroom & laundry room complete the upstairs oasis. Fully finished basement is a perfect retreat or office space. Backyard has large deck and custom built sandbox, perfect for the kids. Join the residence club (additional fee) for outdoor pool access, tennis courts, private gym space and more! Book your tour today, this home won’t last long! 48 hour irrevocable on all offers as per form 244. (id:19358)
RE/MAX Hallmark Realty Group
511 Paakanaak Street
Gloucester, Ontario
This exquisite 4+1 bedroom, 4.5 bathroom residence, constructed by EQ Homes in 2022, showcases over $100K in upgrades, embodying a sleek contemporary design. Positioned against a backdrop of verdant trees with no rear neighbours, the home offers unmatched seclusion. The centrepiece is its chic kitchen, featuring floating shelves, and high-end fixtures. The expansive open-concept living spaces boast soaring ceilings, creating an airy atmosphere. Upstairs, find four generously sized bedrooms, 2 full bathrooms, and a convenient laundry room, providing ample space for relaxation. The sumptuous primary bedroom boasts a modern ensuite for added opulence. With a double-car garage for storage convenience and a fully finished basement, this property offers endless possibilities for customization. Whether you envision a home theatre, gym, or extra living space, the basement awaits your creativity. Don't miss the opportunity to experience this exceptional home Open House Sunday,Mar 3 2-4 PM (id:19358)
RE/MAX Hallmark Realty Group
30 Oriole Drive
Ottawa, Ontario
Introducing a truly exquisite luxury property that redefines elegance and sophistication. The spectacular main level features an office, large dining room, butler's pantry, primary retreat with 5-pc ensuite and expansive walk-in closet, finished mudroom with built-ins, and a 2nd bedroom with its own ensuite. The kitchen is a culinary masterpiece with Monogram appliances, dual huge kitchen islands with granite countertops, and double doors that seamlessly transition to the backyard. The great room has 18' coffered ceilings, a striking floor-to-ceiling stone accent fireplace and expansive windows that flood the space with natural light. On the 2nd level, discover 4 spacious bedrooms, 2 of which have their own ensuites and walk-in closets, bedrooms 5 and 6 share a Jack and Jill bath. The entertaining lower level consists of a family room, game room, gym and a 3-pc bath. The stunning backyard oasis awaits you with the in-ground pool, outdoor kitchen and multiple seating areas. (id:19358)
RE/MAX Hallmark Realty Group
No Favourites Found

