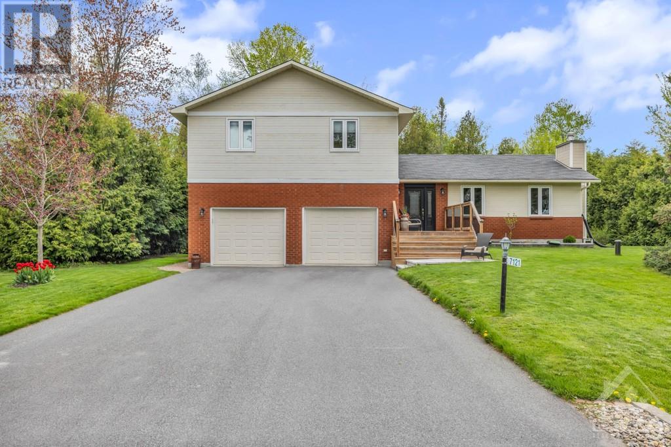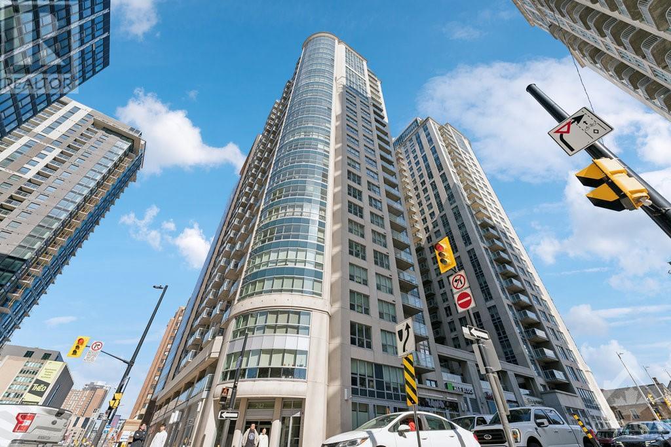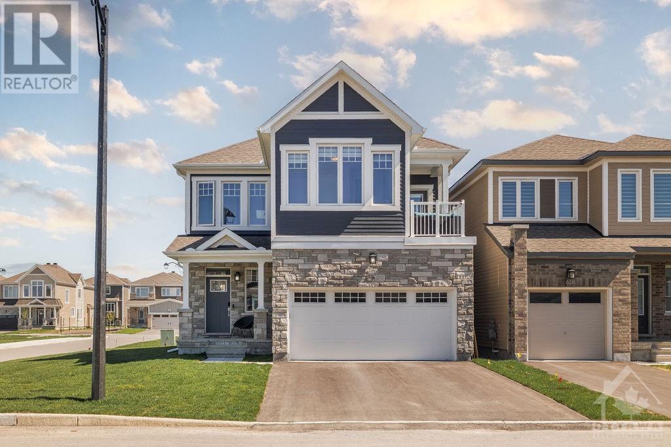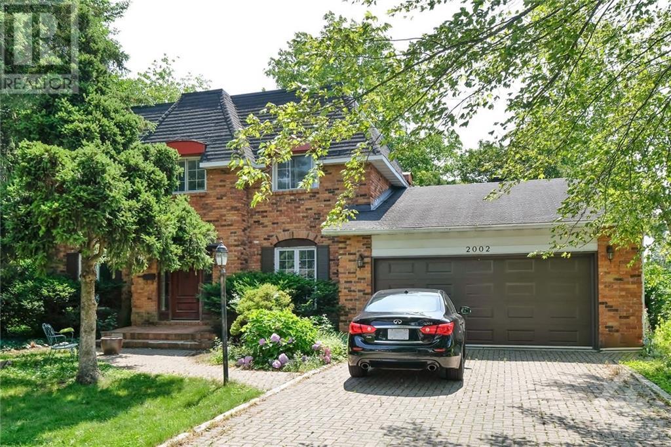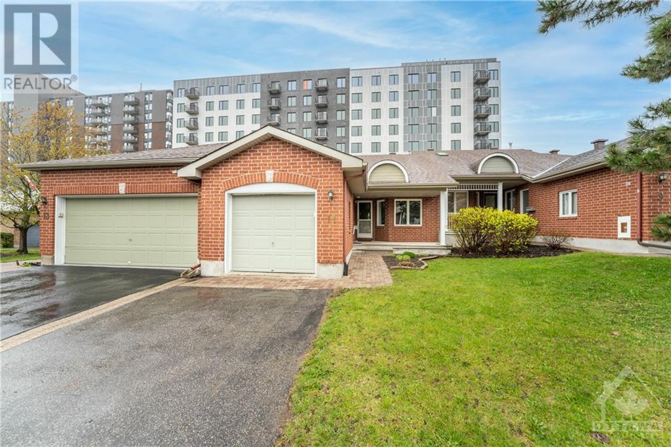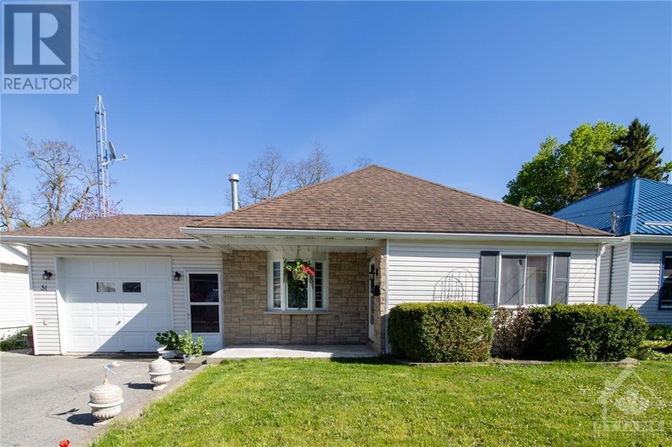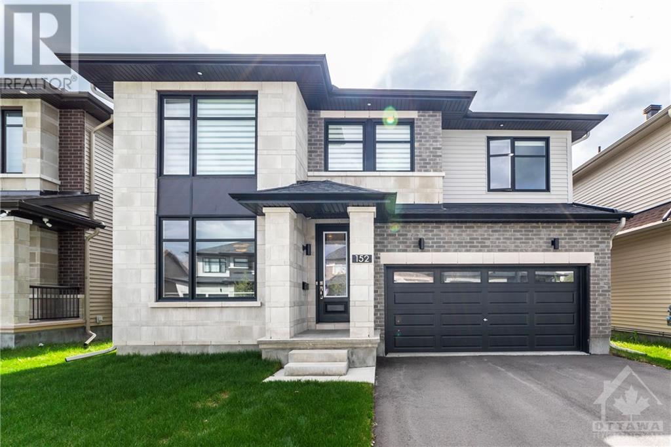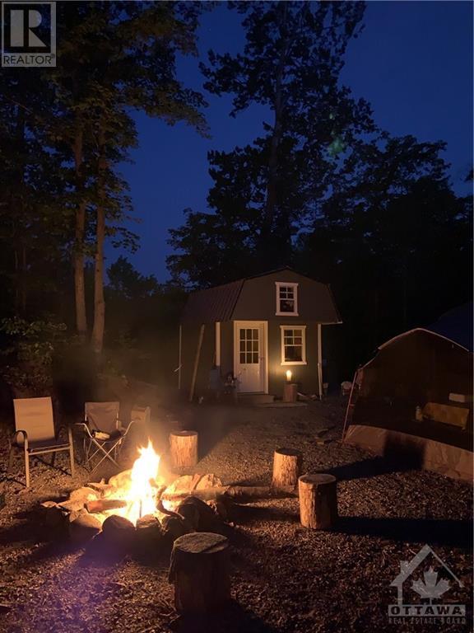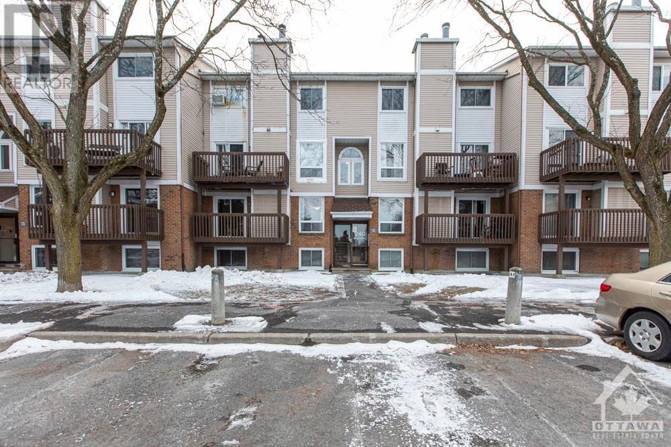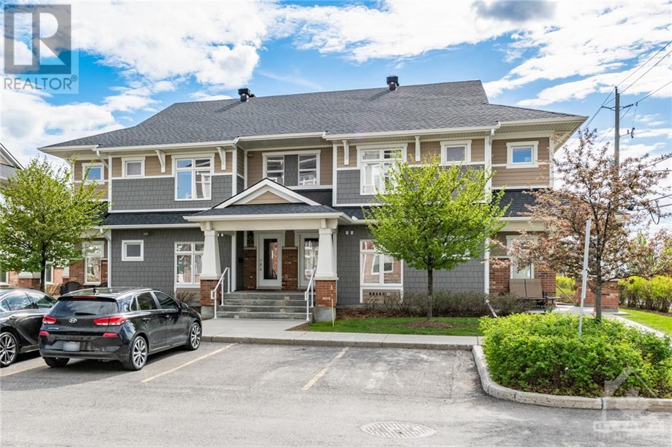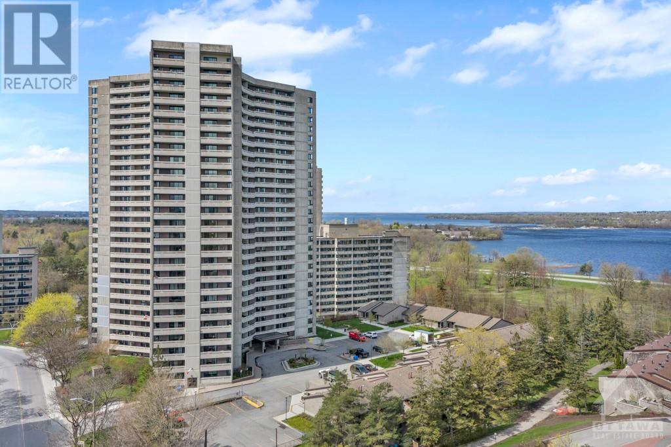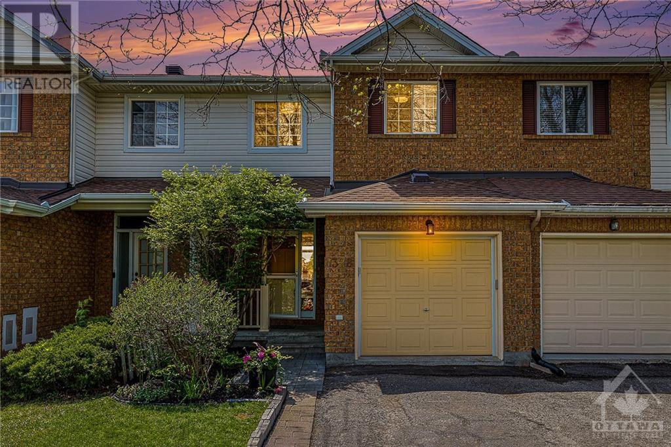
Featured Listings
LOADING
7121 Shadow Ridge Drive
Greely, Ontario
Move-in ready 4BR, 3BTH split-level home with a 2-car garage sits on a half-acre treed lot in the desirable Greely community. The spacious main floor foyer leads to a living room with a wood fireplace surrounded by built-in shelving and an oversized window. The dining room boasts a huge bay window, while the gourmet eat-in kitchen offers ample cupboard space, granite countertops & SS appl., overlooking the family room with its floor-to-ceiling stone fireplace and sliding doors to the rear yard. A convenient main floor mudroom, a 2-piece bathroom, and storage complete this level. The home is painted in neutral decor, a hardwood staircase. Huge master bedroom with a walk-in closet & 4pc bath, along with spacious additional bedrooms. The second level also features a 4-piece bath with double sinks. The lower level features a spacious recreation room. Outside, enjoy the spacious rear backyard with an oversized deck, surrounded by mature trees. New driveway (2022) air exchanger (2024). (id:19358)
RE/MAX Hallmark Realty Group
242 Rideau Street Unit#2106
Ottawa, Ontario
Welcome home to urban living at its finest! This stylish 1 bedroom condo is a great place to begin and end your days in the heart of the nation's capital. Handsome finishes include black granite countertops, dark hardwood floors and stainless steel appliances. In-unit laundry room includes additional storage space. Bright and sunny unit thanks to floor-to-ceiling windows and southern exposure (just ask the plants!). The building includes 5000 sqft of amenity space including a party room, rooftop terrace, gym, pool, and saunas. The condo is also about to get a facelift with modernized flooring and lighting in the hallways. A large parking space and a storage locker are included. Steps to light rail, the Rideau Canal, great restaurants, coffee shops, Ottawa U, and Parliament Hill. Truly a great place to experience all that the downtown core has to offer. Book your tour today! (id:19358)
RE/MAX Hallmark Realty Group
660 Terrier Circle
Richmond, Ontario
Welcome to 660 Terrier Cir., this BRAND NEW detached Caivan-built home boasts >3,000 sqft of finesse & style sitting on a corner lot perfectly situated next to a park! Located in family-friendly Richmond area, you can't beat this set up w/tranquil settings & only mins to all amenities, shopping & the hwy! Large open-concept main level feats hardwood floors, large sun-filled living/dining areas w/gas fireplace, designer's kitchen w/oversized island, quartz counters, SS appliances & tons of cabinet/counter space, a mudroom w/inside access to 2 car garage which includes 200A circuit ready for EV charger & auto opener. Upper level boasts 4 spacious bedrooms, 9ft ceilings, 8ft doors, Primary suite w/luxury 4PC en-suite feat. glass enclosed shower & double sinks, as well as 2 walk-in closets, large laundry room, 2nd full 3PC bath, & the perfect balcony off den area! Finished basement offers large rec room, tons of storage & a 3rd full bath! Tenant pays utilities. Avail. June 15/July 1st! (id:19358)
RE/MAX Hallmark Realty Group
2002 Hollybrook Crescent
Gloucester, Ontario
Welcome to this upgraded 4bed &3bath home. Launch your boat 5 minutes away Step into the inviting livin rm with a warm ambiance 4 relaxing & gatherings.The upgraded kitchen & flooring with ample counter space & storage. 2nd lvl discover master suite retreat complete with pvt ensuite providing a oasis for rest &rejuvenation 3bedr offer comfort & versatility for family members. The thoughtful design & spacious layout cater to every need. Outside the property shines with its beautifully landscaped yard offering an ideal space 4 outdoor activities.The location of this home is a conveniently situated near excellent schools shopping center & recreational facilities making day-to-day living a breeze. Upgrade Floors Kitchen Bathrooms 2023 Roof 2024 Don't miss the chance to call this place your own a perfect blend of modern livi & conv catering to your family desire. Embrace this incredible opportunity &experience the joy of ownership in a home designed for memories.some pic are virtually stage (id:19358)
RE/MAX Hallmark Realty Group
11 Roseglen Private
Ottawa, Ontario
Rarely offered, this lovingly cared for, adult lifestyle Bungalow is nestled on a private cul-de-sac. A welcoming covered porch leads to the open main level adorned with a vaulted ceiling and plenty of natural light with an eat-in kitchen. Perfect for everyday living and entertaining, the shared living & dining room with hardwood floors leads to the west-facing deck. A large Master bedroom with WIC and ensuite bathroom with stand-up shower, secondary guest bedroom, a full bathroom with bathtub & laundry room complete the main level. Bonus living space in the partially finished basement with a 3rd bedroom, full bathroom, family room & lots of storage! Neighbouring Grasshopper Hill Park and Poet’s Pathway in the heart of Alta Vista. Home is being sold AS IS with no warranties. Assoc. fee $2,040(operation, maintenance, repair&replacement of common property). (id:19358)
RE/MAX Hallmark Realty Group
31 Chaffey Street
Brockville, Ontario
Nestled in the heart of Brockville,with over 100K in updates this charming bugle boasts a serene atmosphere with an inviting inground pool, perfect for relaxation, entertaining & a refreshing oasis on hot summer days. Recent updates include, a revamped basement,& a convenient new entrance from the garage door. Originally a spacious four-bedroom layout, the addition of the ensuite transformed one bedroom into an expansive primary retreat. Enjoy the comfort of new ducts furnace & A/C, ensuring efficient airflow.With 3 bedrooms,ample living space& stylish upgrades, it offers comfort &contemporary appeal.2 walkouts to the pool Surrounded by green this home exudes tranquility & charm.while the updated ensuite adds a touch of luxury to the primary bedroom. The newer basement provides additional versatile living space,ideal for a home office, gym,entertainment.Whether lounging by the poolside or enjoying the spacious interior, this home embodies both elegance &functionality for modern living. (id:19358)
RE/MAX Hallmark Realty Group
152 Finsbury Avenue
Ottawa, Ontario
We're thrilled to present this stunning Richcraft-built home to the market! Premium lot, with no direct rear neighbour. This elegant abode boasts spacious living with 5 bedrooms and 4 full bathrooms, offering the epitome of comfort and luxury. With 4 bedrooms situated on the second floor, including 3 full bathrooms, and an additional bedroom or an office conveniently located on the main floor alongside a full bathroom, this home offers versatility and accessibility for all your needs. Westbrook model Spread 3078 sq ft, every corner of this residence exudes quality craftsmanship and exquisite design.And let's not forget the premium lot, ensuring ample space and privacy for outdoor enjoyment. Don't miss your chance to own this remarkable piece of real estate. Contact us today to schedule a viewing and make this dream home yours! (id:19358)
RE/MAX Hallmark Realty Group
Country Lane Lane
Sharbot Lake, Ontario
Property is on the right of Country Lane and starts at corner of trans canada trail and follows the road till approx last property . 14 acre recreational property with deeded water access on Sharbot Lake. Driveway in and there is an area cleared with a newer bunkie. Property backs onto the Trans Canada trail and is a short distance to Sharbot Lake. Fantastic affordable water access getaway offering tons of privacy with water access but not waterfront pricing or taxes. (id:19358)
RE/MAX Hallmark Realty Group
240 Fenerty Court Unit#1
Ottawa, Ontario
RENOVATED 2-bedroom, 1.5-bathroom stacked condo offers modern living in the heart of Katimavik, Kanata. Perfect for first-time buyers, investors, or downsizers, the main floor boasts an open-concept layout with a cozy living and dining area adorned with new hardwood floors. The kitchen, with new stainless steel appliances, cabinet doors, floors & fixtures features sleek cabinetry, ample counter space, and connects seamlessly to the well-lit dining room with patio doors leading to the balcony. Downstairs, you'll find 2 bedrooms with new hardwood floors & spacious closets, a laundry area, and main bathroom with new vanity w/ quartz counter. The condo complex is currently undergoing exterior improvements, including balconies, siding & windows. Situated within close proximity to schools, parks, indoor swimming, walking paths, amenities, groceries, public transportation, and with easy access to Highway 417, this condo offers both convenience and comfort. (id:19358)
RE/MAX Hallmark Realty Group
204 Mullin Private Unit#2
Ottawa, Ontario
Lovely, spacious, bright 2 bedroom, 2 bathroom, one level condo in desirable Creme Condominiums, an adult-oriented community with all Orleans amenities close at hand. Attractively landscaped grounds with central courtyard. Featuring; neutral decor, hardwood and tile floors, 12 ft vaulted ceilings, granite countertops in kitchen and baths, pot lights, ceiling fans and large windows. This unit offers an open concept living/dining/bright white gourmet kitchen with stainless steel appliances and breakfast bar. A sliding door from the living room provide access to the large SouthWest-facing balcony with no rear neighbours, an awning, gas hook-up and extends your summer entertaining space. There are 2 well sized bedrooms with large windows and closets. The primary has a 3-pc ensuite and WIC. This unit comes complete with a 4-pc main bathroom, in-unit laundry and storage room. Convenient parking at your door. Just move right in!! 48 hours irrevocable on all offers. (id:19358)
RE/MAX Hallmark Realty Group
1171 Ambleside Drive Unit#909
Ottawa, Ontario
Welcome to this meticulously renovated condo boasting a prime location along the Ottawa River, offering scenic pathways for leisurely walks or invigorating bike rides. This unit showcases upgrades throughout, including the Kitchen, Bathroom, Light Fixtures and Flooring. The kitchen seamlessly integrates with the living area, showcasing stainless-steel appliances and a stylish breakfast bar. Featuring an open-concept layout, this condo includes a sunken living room, a generously sized bedroom, 1 bathroom, a private balcony, and 1 underground parking space. Enjoy breathtaking views of the Ottawa River from the comfort of your home. Residents have access to an array of amenities, including an exercise room, party room, indoor pool, sauna, workshop, car wash bay, and tuck shop. Condo fee includes heat/hydro/water. (id:19358)
RE/MAX Hallmark Realty Group
4328 Owl Valley Drive
Ottawa, Ontario
**OPEN HOUSE SUN MAY 19, 2024** Welcome home to beautiful 4328 Owl Valley Drive in family-friendly Riverside South. This upgraded, 3 bedroom, 2.5 bath freehold townhome is perfect for first-time buyers or downsizers. The unique floor plan features hardwood on the main level, a living room, dining room & family room with gas fireplace. The kitchen features quartz counters, stylish glass backsplash, a pantry & pots & pans drawers. Curved staircase features brand new, plush carpeting to the 2nd level. Natural light floods through the fabulous skylight! King size primary bedroom with walk-in closet + 3 pce ensuite. 2 more bedrooms on 2nd level + additional 3-pce bath. Both full baths beautifully updated with quartz counters & new ceramic. Bright, FINISHED BASEMENT offers loads of additional space for a family room, rec room, office or play area + 3-piece bath rough-in! Professionally painted in a light, neutral tone throughout. Fenced backyard. Steps from St Jerome school, parks & transit. (id:19358)
RE/MAX Hallmark Realty Group
No Favourites Found

