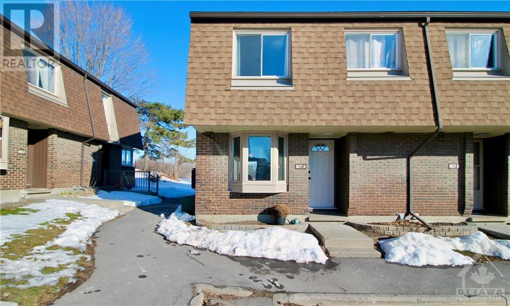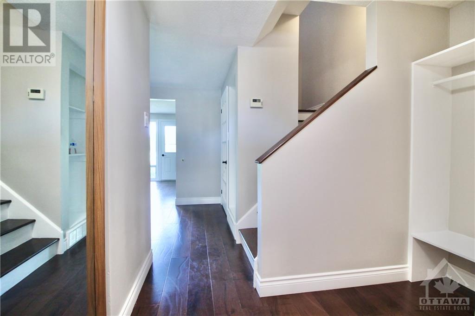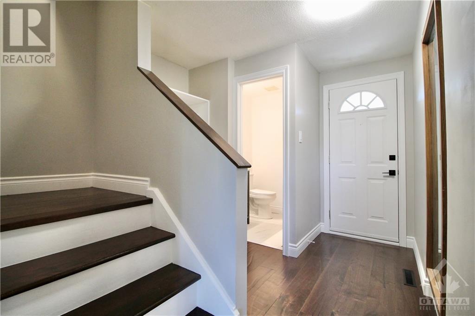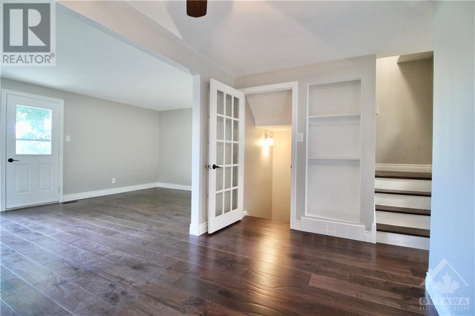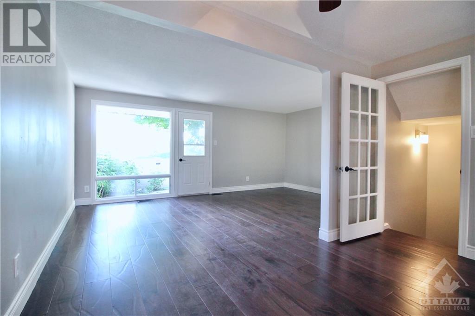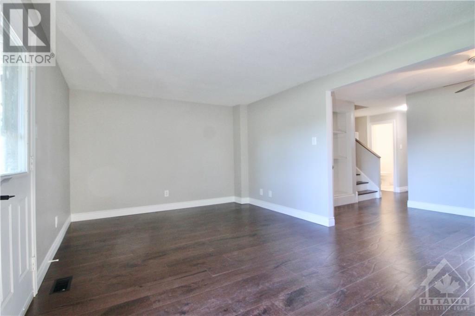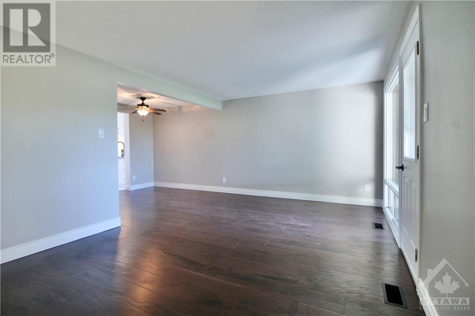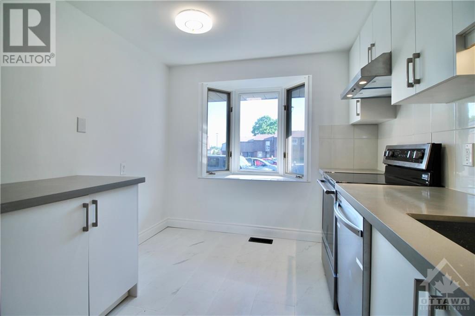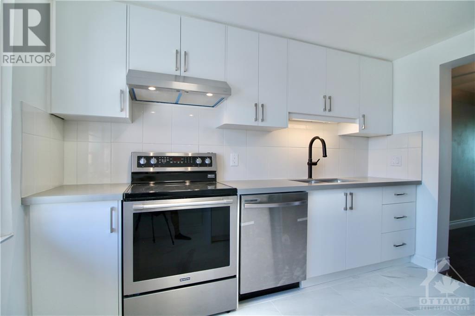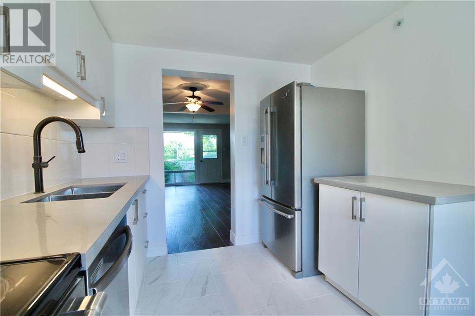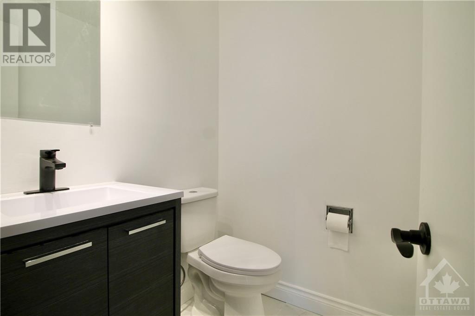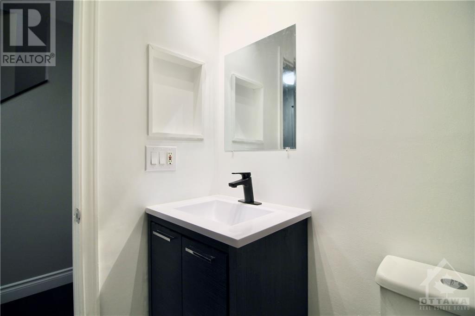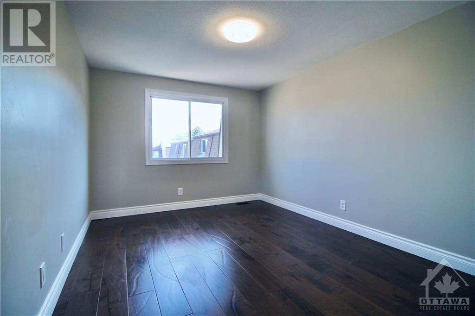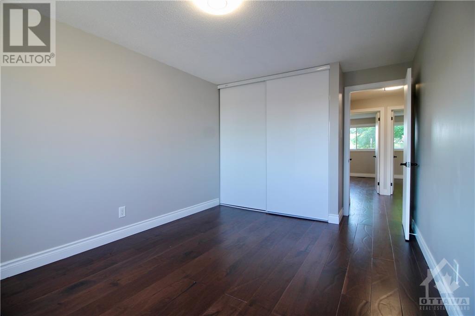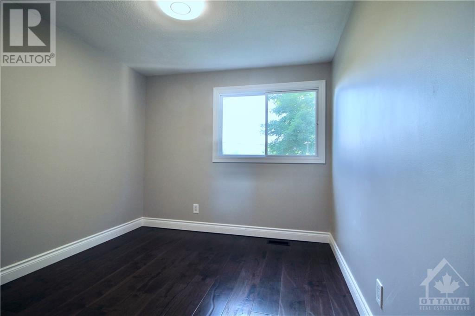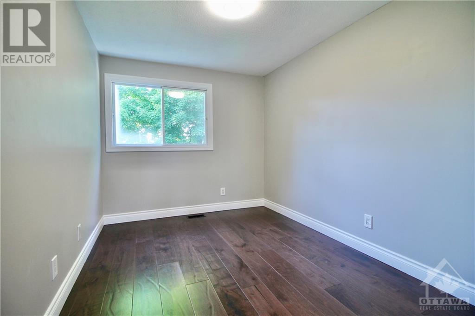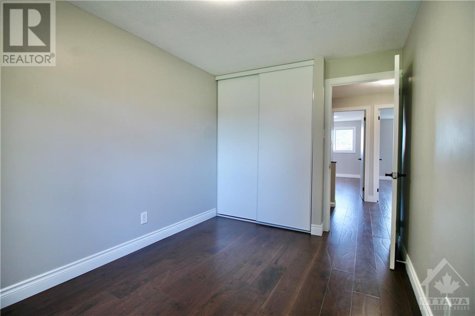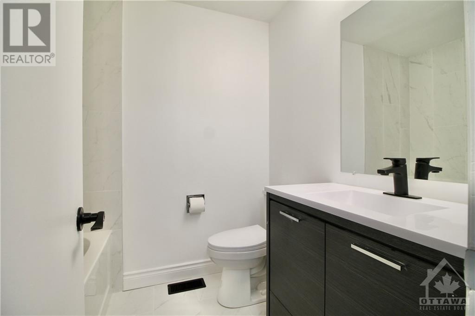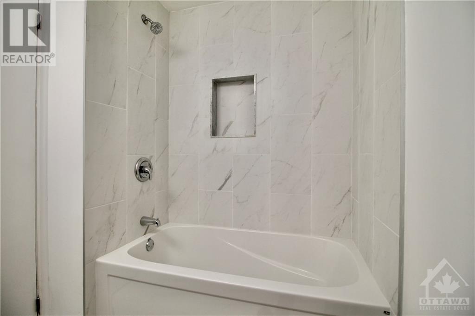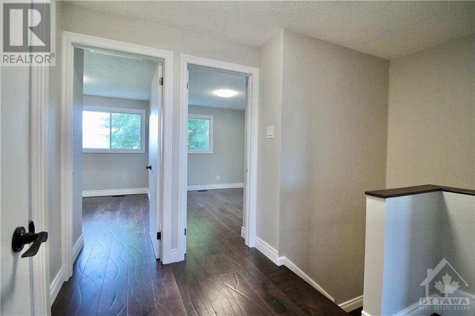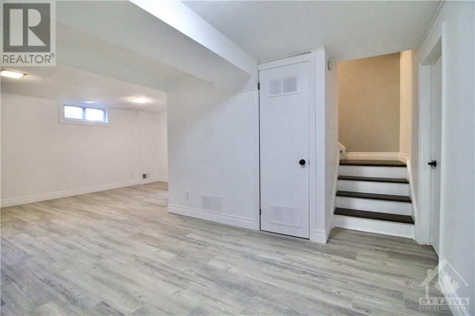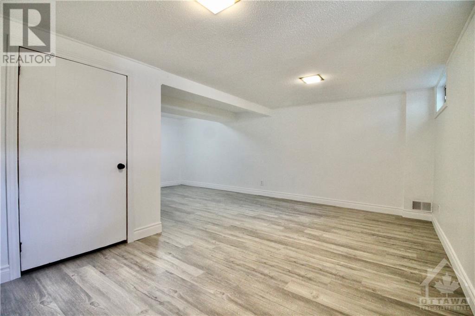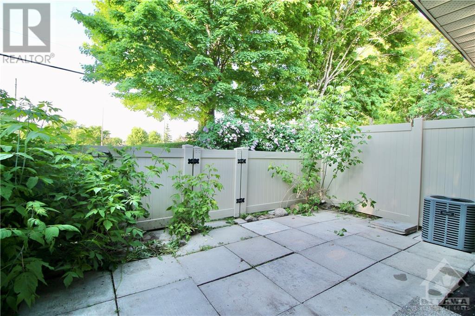907 Elmsmere Road Unit#a Ottawa, Ontario K1J 8G4
$444,900Maintenance, Property Management, Waste Removal, Heat, Electricity, Water, Insurance, Other, See Remarks, Reserve Fund Contributions
$763 Monthly
Maintenance, Property Management, Waste Removal, Heat, Electricity, Water, Insurance, Other, See Remarks, Reserve Fund Contributions
$763 MonthlyATTENTION FIRST TIME BUYERS AND INVESTORS! COMPLETELY UPDATED, carpet free, 4 bedroom 2 bath end-unit townhouse plus fully finished basement offers nearly 1600 ft2 of living space located in a quiet family oriented neighbourhood. Featuring brand new walnut hardwood floors on BOTH main and upper levels (2023), brand new kitchen with quartz counter top and soft-close cabinets (2023), stainless steel appliances, and large double sink. Spacious primary bedroom w/ three additional well sized bedroom and brand new 4pc bathroom (2023) on the second level. Lower level has large rec room and finished with high quality luxury vinyl flooring (2023), laundry room and storage space. Backyard is fully PVC fenced and no rear neighbours! Very convenient location with access to public transit, LRT, highway 174/417, elementary and high-schools, and shopping all within walking distance. Full access to outdoor swimming pool, pool house, and new playground. Furnace and central AC approx 4-5 years old. (id:19358)
Property Details
| MLS® Number | 1376743 |
| Property Type | Single Family |
| Neigbourhood | Beacon Hill South |
| Amenities Near By | Golf Nearby, Public Transit |
| Communication Type | Internet Access |
| Community Features | Pets Allowed |
| Parking Space Total | 1 |
| Road Type | No Thru Road |
Building
| Bathroom Total | 2 |
| Bedrooms Above Ground | 4 |
| Bedrooms Total | 4 |
| Amenities | Laundry - In Suite, Clubhouse |
| Appliances | Refrigerator, Dishwasher, Dryer, Hood Fan, Stove, Washer |
| Basement Development | Finished |
| Basement Type | Full (finished) |
| Constructed Date | 1973 |
| Cooling Type | Central Air Conditioning |
| Exterior Finish | Brick, Siding |
| Fire Protection | Security |
| Flooring Type | Hardwood, Ceramic |
| Foundation Type | Poured Concrete |
| Half Bath Total | 1 |
| Heating Fuel | Natural Gas |
| Heating Type | Forced Air |
| Stories Total | 2 |
| Type | Row / Townhouse |
| Utility Water | Municipal Water |
Parking
| Surfaced |
Land
| Acreage | No |
| Fence Type | Fenced Yard |
| Land Amenities | Golf Nearby, Public Transit |
| Sewer | Municipal Sewage System |
| Zoning Description | Residential |
Rooms
| Level | Type | Length | Width | Dimensions |
|---|---|---|---|---|
| Second Level | Primary Bedroom | 14'9" x 10'3" | ||
| Second Level | Bedroom | 12'2" x 8'9" | ||
| Second Level | Bedroom | 12'3" x 8'5" | ||
| Second Level | Bedroom | 14'8" x 7'5" | ||
| Second Level | 4pc Bathroom | Measurements not available | ||
| Lower Level | Recreation Room | 19'0" x 12'3" | ||
| Lower Level | Laundry Room | Measurements not available | ||
| Main Level | Living Room | 19'0" x 11'3" | ||
| Main Level | Dining Room | 9'3" x 8'0" | ||
| Main Level | Kitchen | 11'0" x 9'0" | ||
| Main Level | Foyer | Measurements not available | ||
| Main Level | Partial Bathroom | Measurements not available |
https://www.realtor.ca/real-estate/26494172/907-elmsmere-road-unita-ottawa-beacon-hill-south
Interested?
Contact us for more information
Bo Yu
Broker

2255 Carling Avenue, Suite 101
Ottawa, Ontario K2B 7Z5
(613) 596-5353
(613) 596-4495
www.hallmarkottawa.com

