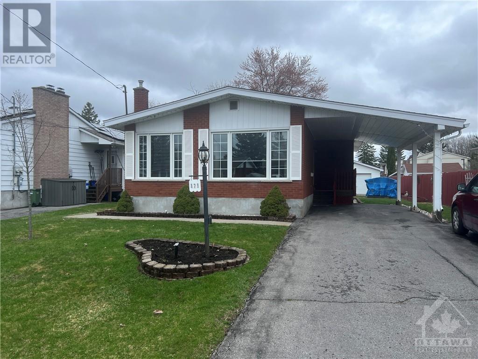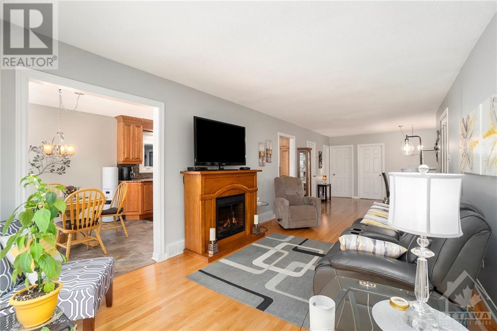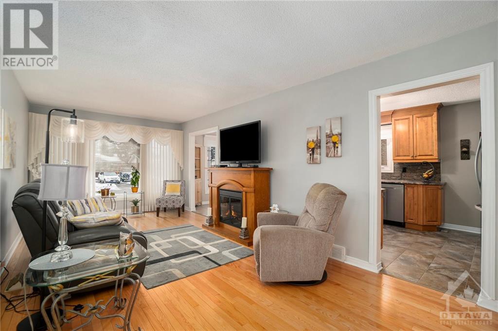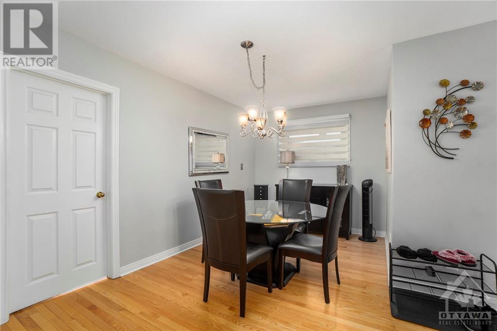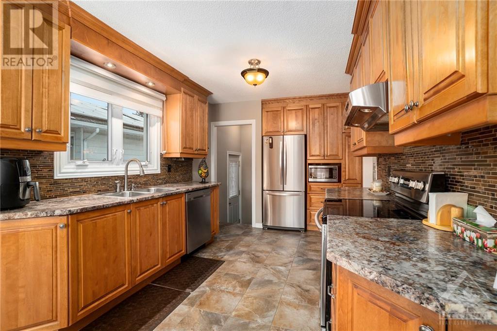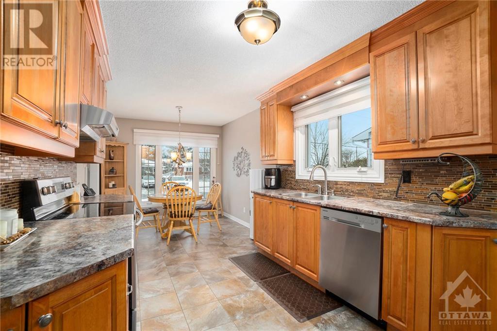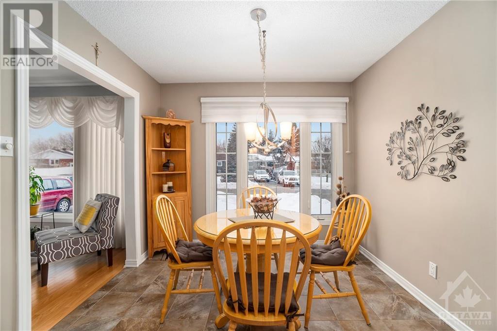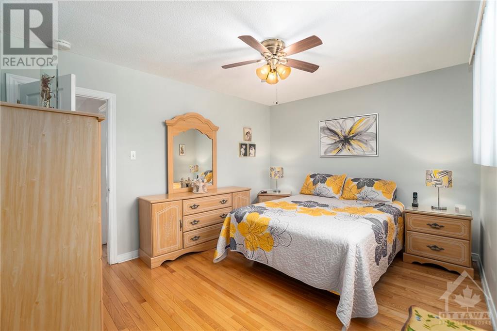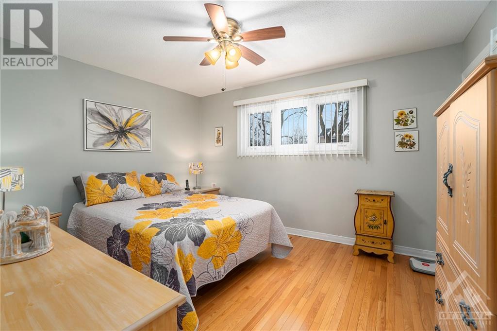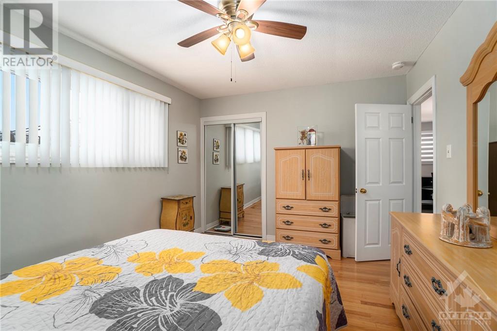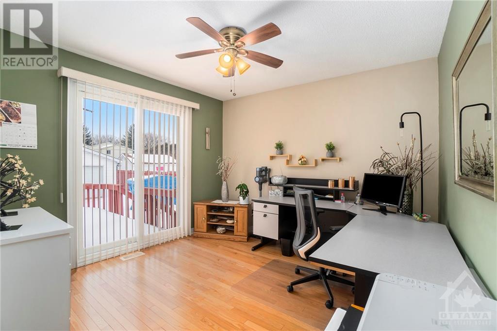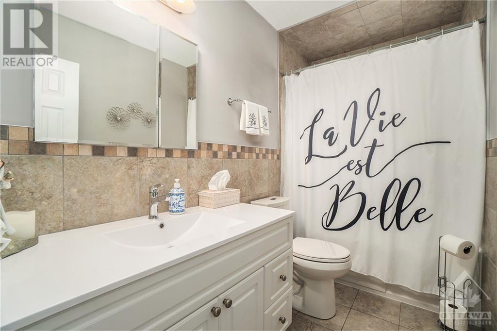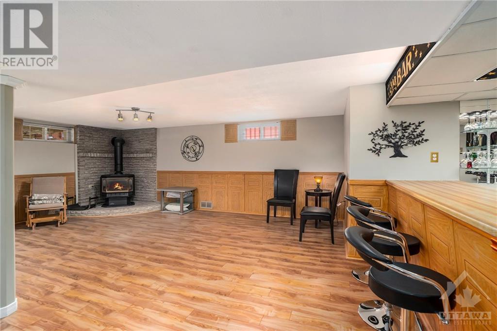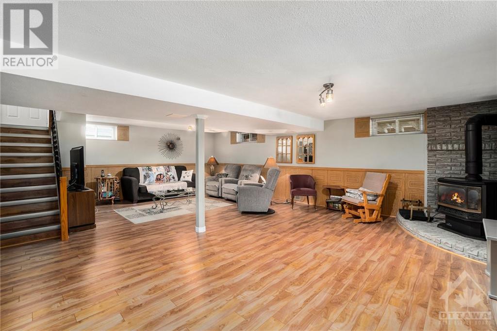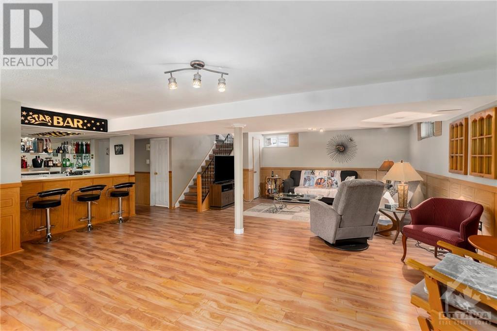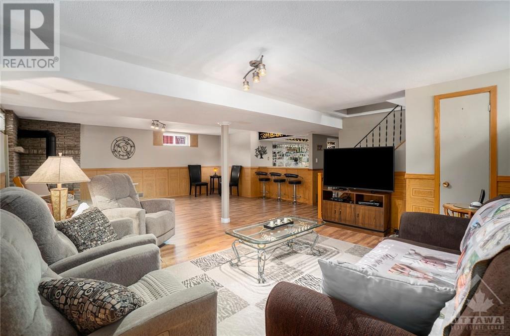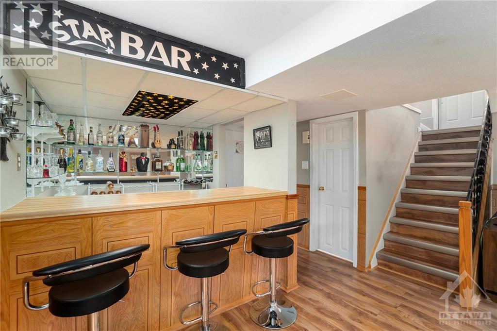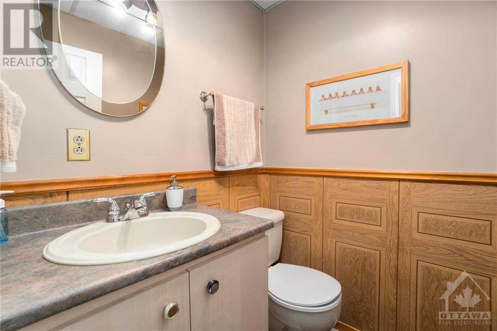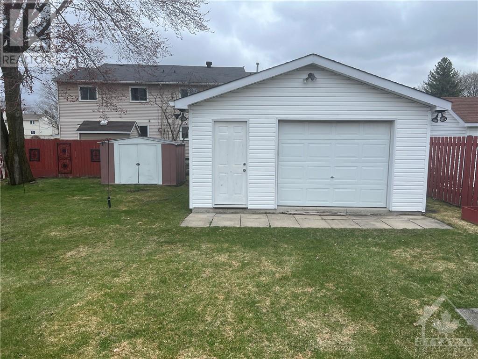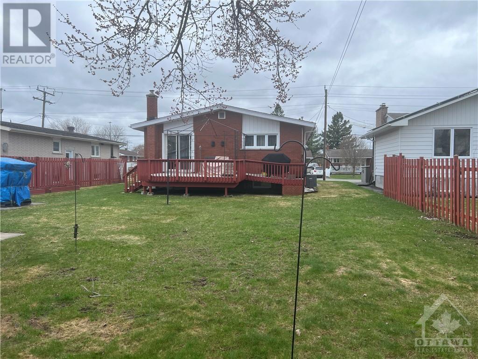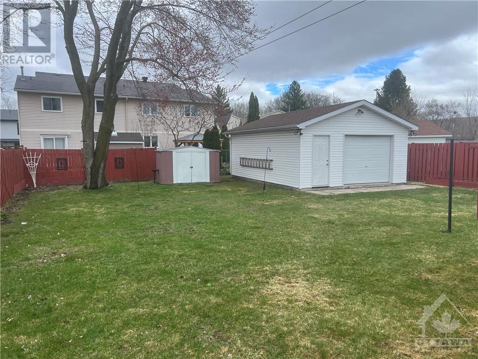879 Willow Avenue Orleans, Ontario K1E 1C2
$649,900
This bungalow is in excellent condition and looks like a show home. You won't find any flaws with this property, so bring your fussiest buyers even if they are very picky. The kitchen is spacious and bright, with ample cabinets and counters and a large eating area. The cook in you will love all the space. The living room has a big window and connects to the formal dining room great for entertaining. The two bedrooms are roomy and close to the main bathroom. The basement has a huge rec room with a gas wood stove and a half bathroom, perfect for hosting family events. The backyard has a composite deck great for barbecuing and overlooks the big backyard that includes a swing for those lazy evenings. There is also a shed and an oversized single garage that the hobbyist will love, and plenty of room for all your toys. All the blinds are included and on the front windows, there are blinds to insulate from the sun and those frosty days. Don't miss this exceptional home. (id:19358)
Property Details
| MLS® Number | 1385460 |
| Property Type | Single Family |
| Neigbourhood | Chatelaine Village |
| Features | Automatic Garage Door Opener |
| Parking Space Total | 6 |
| Storage Type | Storage Shed |
Building
| Bathroom Total | 2 |
| Bedrooms Above Ground | 2 |
| Bedrooms Total | 2 |
| Appliances | Refrigerator, Dishwasher, Dryer, Hood Fan, Stove, Washer, Blinds |
| Architectural Style | Bungalow |
| Basement Development | Finished |
| Basement Type | Full (finished) |
| Constructed Date | 1968 |
| Construction Style Attachment | Detached |
| Cooling Type | Central Air Conditioning |
| Exterior Finish | Brick |
| Flooring Type | Hardwood, Laminate, Ceramic |
| Foundation Type | Poured Concrete |
| Half Bath Total | 1 |
| Heating Fuel | Natural Gas |
| Heating Type | Forced Air |
| Stories Total | 1 |
| Type | House |
| Utility Water | Municipal Water |
Parking
| Detached Garage | |
| Carport |
Land
| Acreage | No |
| Sewer | Municipal Sewage System |
| Size Depth | 139 Ft ,10 In |
| Size Frontage | 54 Ft ,11 In |
| Size Irregular | 54.92 Ft X 139.83 Ft |
| Size Total Text | 54.92 Ft X 139.83 Ft |
| Zoning Description | R1n |
Rooms
| Level | Type | Length | Width | Dimensions |
|---|---|---|---|---|
| Basement | Family Room | 26'1" x 24'5" | ||
| Basement | Storage | 25'7" x 20'4" | ||
| Main Level | Living Room | 22'9" x 10'10" | ||
| Main Level | Dining Room | 16'6" x 8'2" | ||
| Main Level | Kitchen | 14'5" x 9'2" | ||
| Main Level | Eating Area | 8'1" x 9'2" | ||
| Main Level | Primary Bedroom | 12'9" x 10'9" | ||
| Main Level | Bedroom | 12'11" x 10'9" |
https://www.realtor.ca/real-estate/26750647/879-willow-avenue-orleans-chatelaine-village
Interested?
Contact us for more information

Mario Charron
Salesperson
mariocharron.com/

4366 Innes Road
Ottawa, Ontario K4A 3W3
(613) 590-3000
(613) 590-3050
www.hallmarkottawa.com

