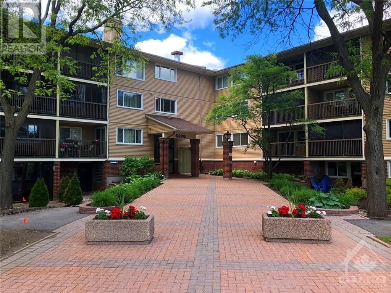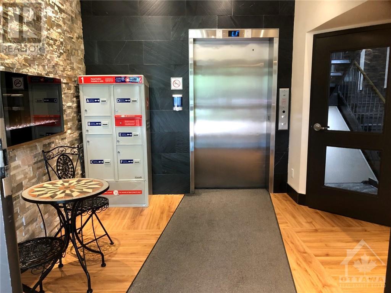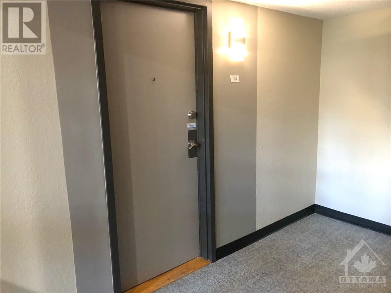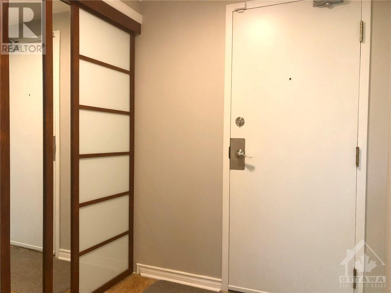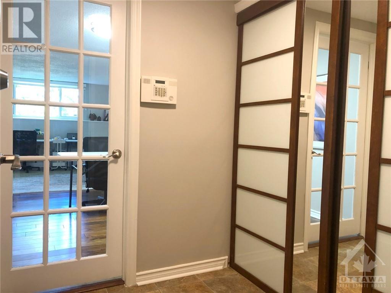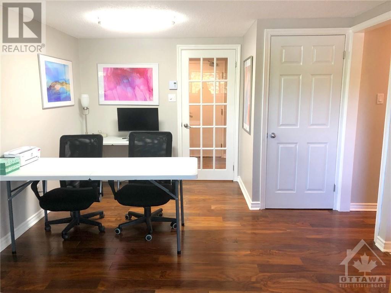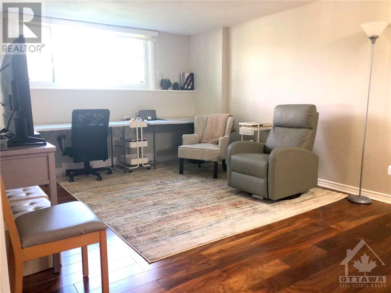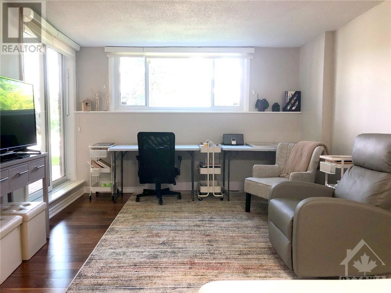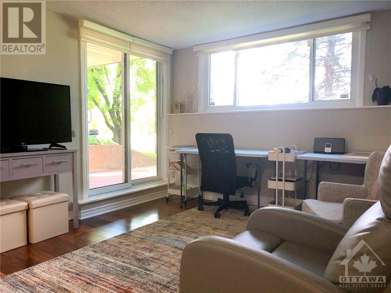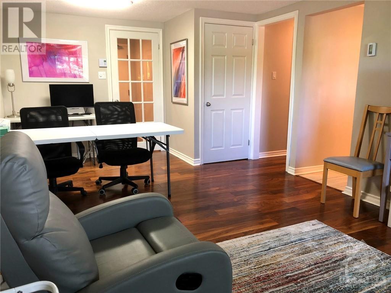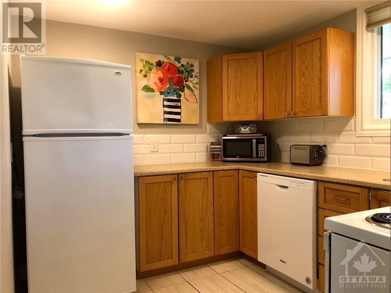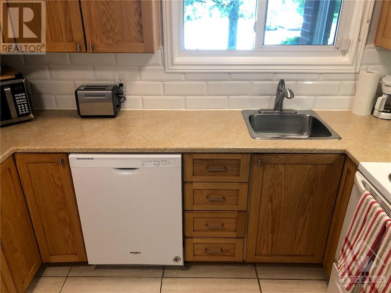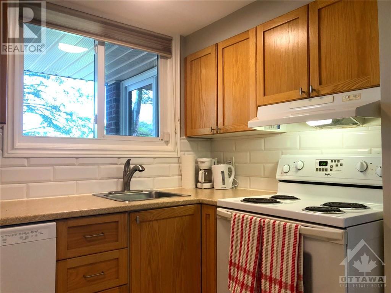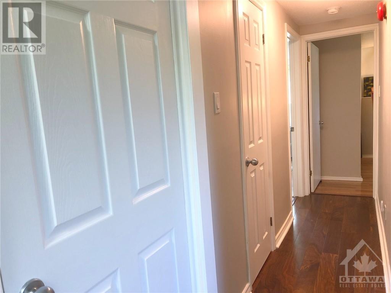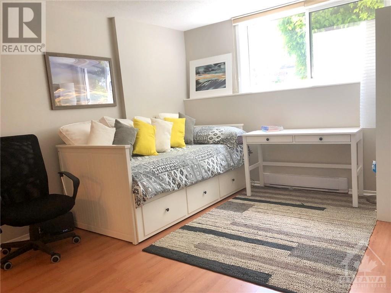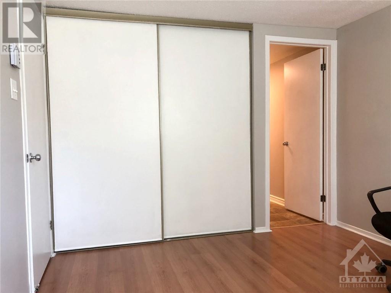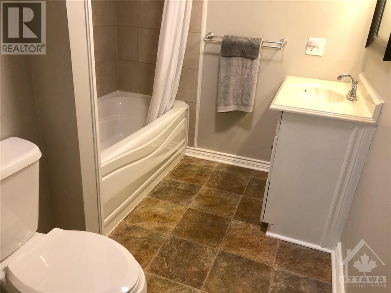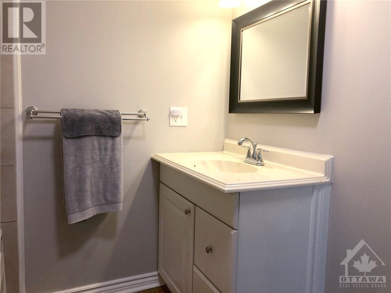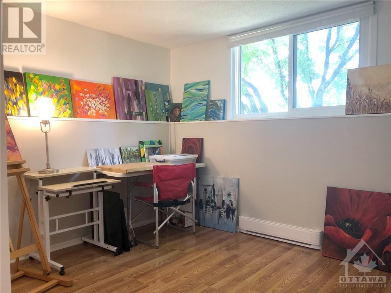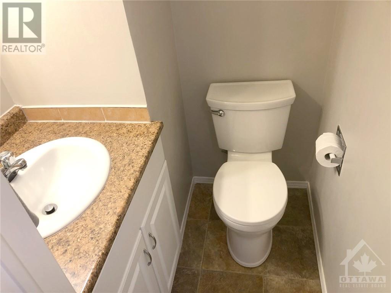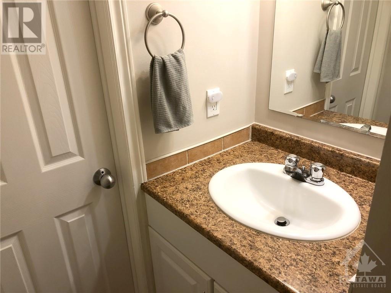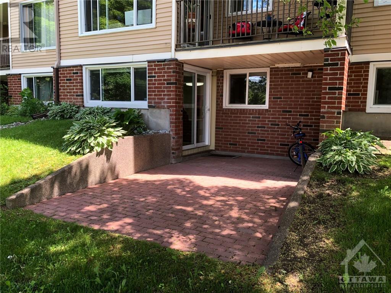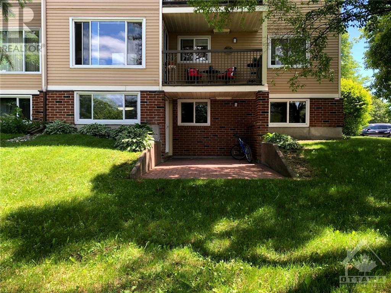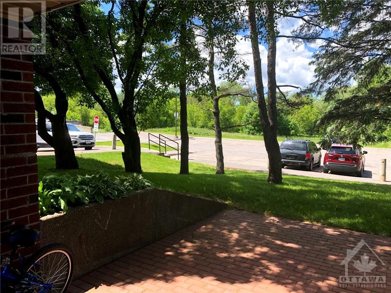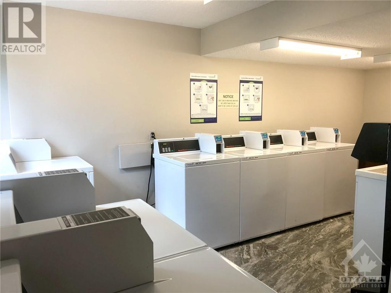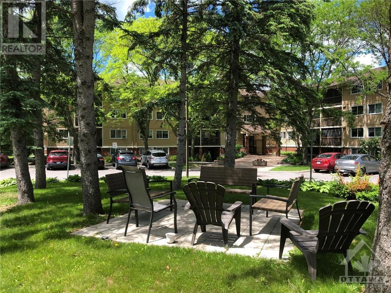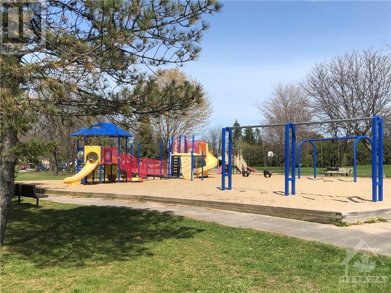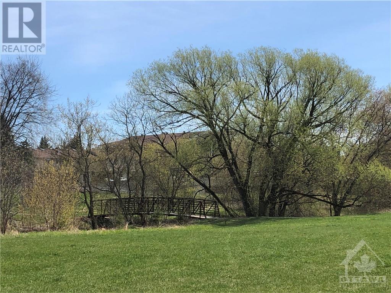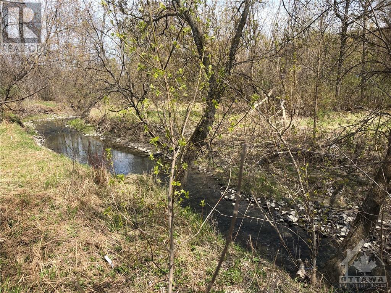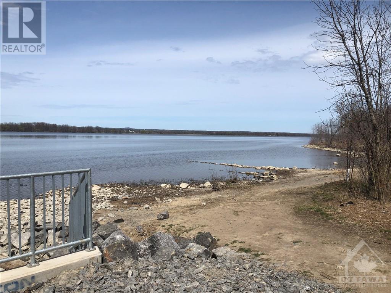6376 Bilberry Drive Unit#104 Ottawa, Ontario K1C 4P6
$1,900 Monthly
Welcome to this updated 2 bedroom, 2 bath corner unit in immaculate condition. Heated floors in tiled kitchen, & in the engineered hardwood floors in the hallway & living/dining rm. Numerous large sunny windows. Large kitchen w/white subway tile backsplash, updated counters, sunny window, all appliances included. Patio doors in living room lead to shaded semi-private patio. Spacious Primary bedroom w/upgraded full ensuite, 2nd bedroom a good size. Storage in unit. Shared laundry on 3rd flr. 1 outdoor parking spot. Well maintained condo unit secluded from the hustle & bustle in a wooded area. Easy access to transit, 417, park space, schools, shopping & featuring forested trails along the Ottawa River & Bilberry Creek. A convenient & peaceful place for the eager walker/biker/cross country skier. No smoking. No Pets. Minimum 1 year lease. Rental application, Driver's License, credit check report & proof of employment required. Tenant pays: Hydro (includes heat), cable, internet, phone. (id:19358)
Property Details
| MLS® Number | 1385291 |
| Property Type | Single Family |
| Neigbourhood | Orleans Wood |
| Amenities Near By | Public Transit, Recreation Nearby, Shopping |
| Features | Corner Site, Elevator |
| Parking Space Total | 1 |
| Structure | Patio(s) |
Building
| Bathroom Total | 2 |
| Bedrooms Above Ground | 2 |
| Bedrooms Total | 2 |
| Amenities | Laundry Facility |
| Appliances | Refrigerator, Dishwasher, Hood Fan, Microwave, Stove, Blinds |
| Basement Development | Not Applicable |
| Basement Type | None (not Applicable) |
| Constructed Date | 1985 |
| Cooling Type | None |
| Exterior Finish | Brick, Siding |
| Flooring Type | Hardwood, Laminate, Tile |
| Half Bath Total | 1 |
| Heating Fuel | Electric |
| Heating Type | Baseboard Heaters |
| Stories Total | 1 |
| Type | Apartment |
| Utility Water | Municipal Water |
Parking
| Open | |
| Visitor Parking |
Land
| Acreage | No |
| Land Amenities | Public Transit, Recreation Nearby, Shopping |
| Landscape Features | Landscaped |
| Sewer | Municipal Sewage System |
| Size Irregular | * Ft X * Ft |
| Size Total Text | * Ft X * Ft |
| Zoning Description | Residential |
Rooms
| Level | Type | Length | Width | Dimensions |
|---|---|---|---|---|
| Main Level | Foyer | 5'11" x 5'10" | ||
| Main Level | Living Room | 11'6" x 11'5" | ||
| Main Level | Dining Room | 10'1" x 8'1" | ||
| Main Level | Kitchen | 9'11" x 8'2" | ||
| Main Level | 2pc Bathroom | 4'5" x 4'5" | ||
| Main Level | Storage | 3'0" x 2'6" | ||
| Main Level | Primary Bedroom | 13'2" x 10'0" | ||
| Main Level | 4pc Ensuite Bath | 7'10" x 5'0" | ||
| Main Level | Bedroom | 9'7" x 8'11" | ||
| Main Level | Other | 17'5" x 10'4" |
https://www.realtor.ca/real-estate/26720825/6376-bilberry-drive-unit104-ottawa-orleans-wood
Interested?
Contact us for more information

Irene Bilinski
Salesperson
www.irenebilinski.com/
https://www.facebook.com/irene.bilinski
https://www.linkedin.com/in/irenebilinski/
https://twitter.com/ireneyrrealtor

4366 Innes Road
Ottawa, Ontario K4A 3W3
(613) 590-3000
(613) 590-3050
www.hallmarkottawa.com

