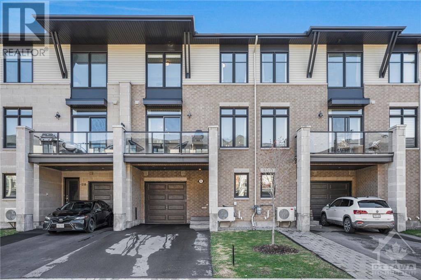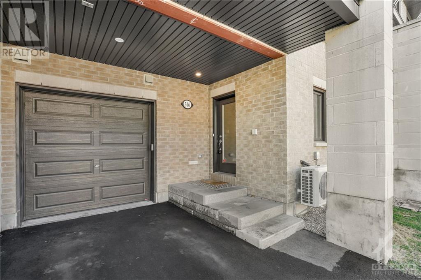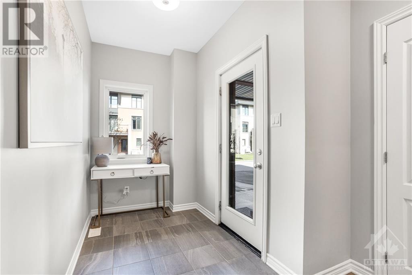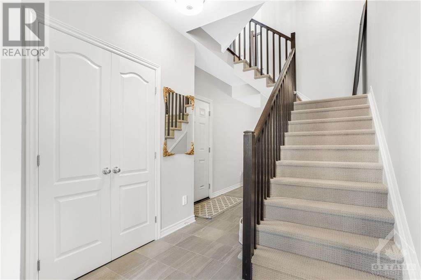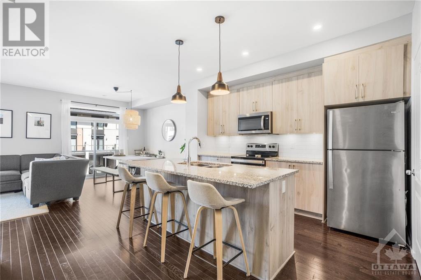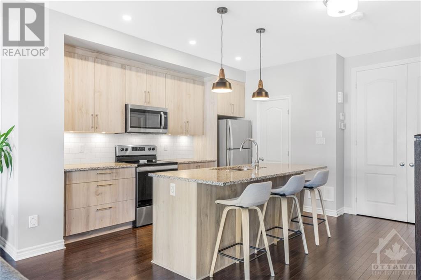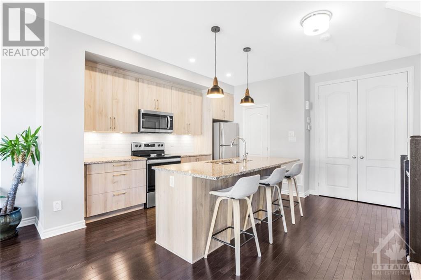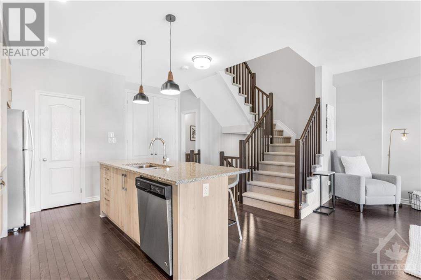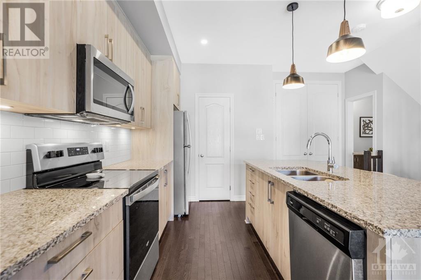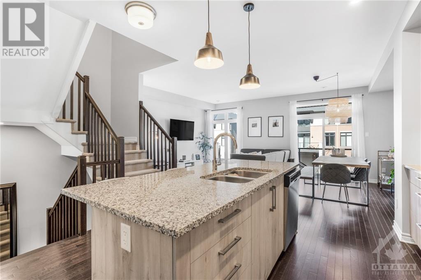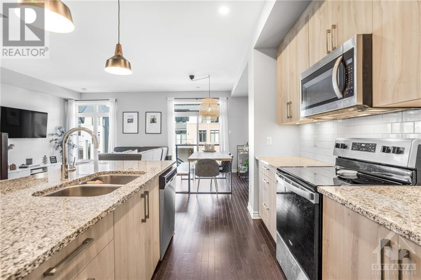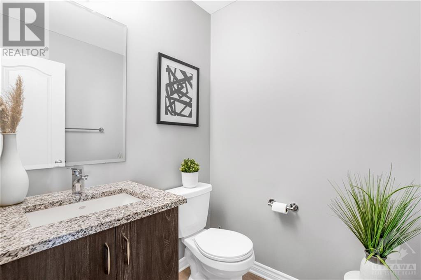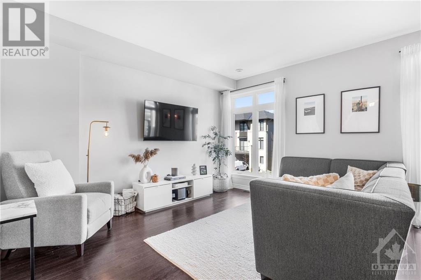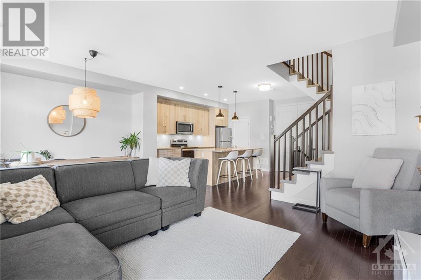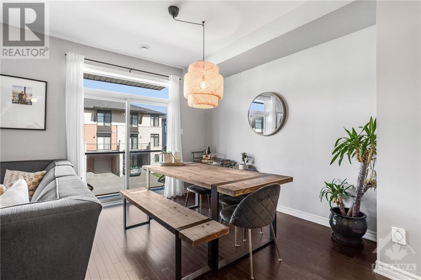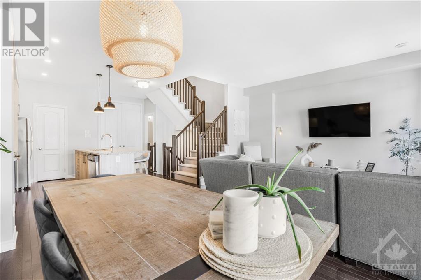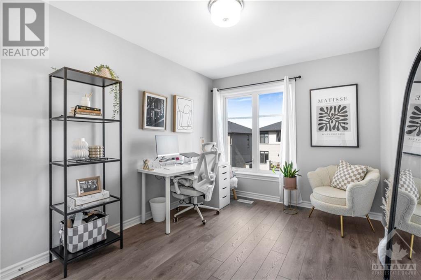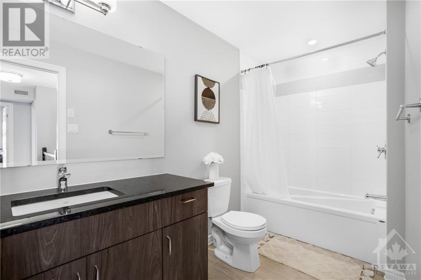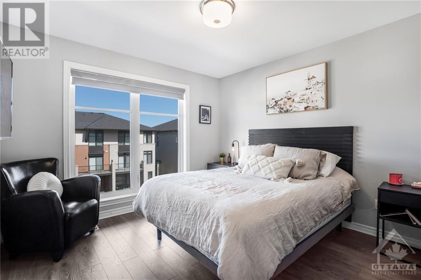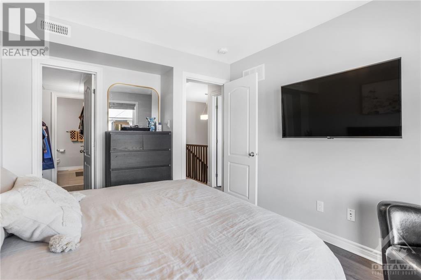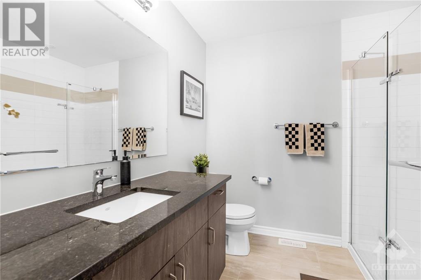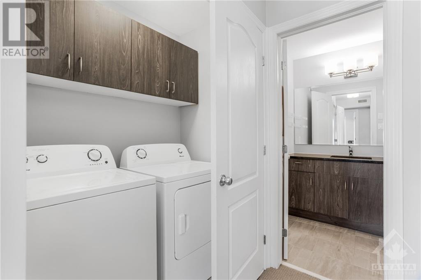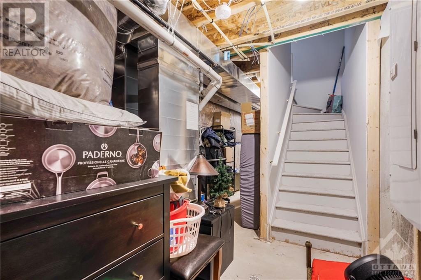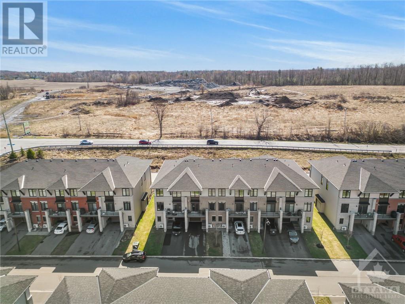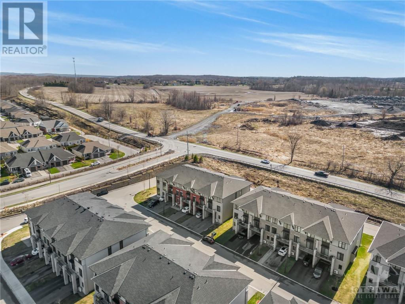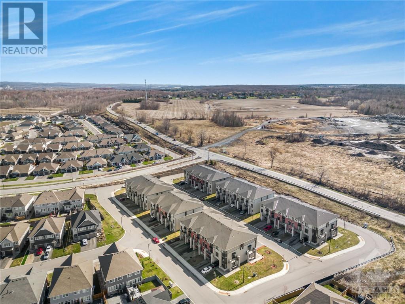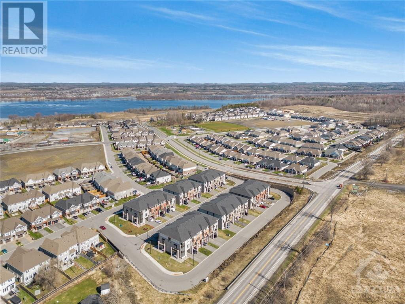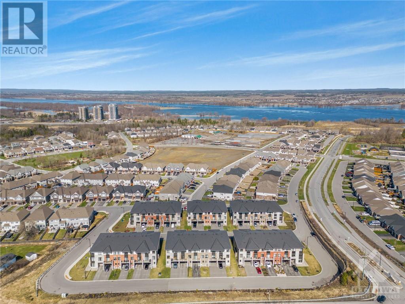516 Stadacone Row Ottawa, Ontario K4A 1J8
$564,000
Welcome home to 516 Stadacone Row! This beautiful FREEHOLD townhome is turnkey and stunning! Main level features garage & basement access. Second floor features your open concept grand room made for hosting, with custom granite counter top, modern backsplash, walk in pantry & all stainless steal appliances. Step out from your dining area onto your patio with natural gas BBQ connection. Third floor features, laundry room, two great bedrooms and two full washrooms. Your primary 3-piece en-suite has custom vanity with upgraded shower & granite counter top. Unfinished basement giving you plenty of storage! This is in a prime location just 1 minute from the HWY, OC Transpo and new LRT on the way, perfect for anyone commuting. Upgrades: Kitchen pots & Pans, Granite in all washrooms, Upgraded carpets & padding, Kitchen Hardware, Upgraded floors in bedrooms. BOOK YOUR PRIVATE SHOWING TODAY!!! (id:19358)
Property Details
| MLS® Number | 1386152 |
| Property Type | Single Family |
| Neigbourhood | Cardinal Creek |
| Amenities Near By | Golf Nearby, Public Transit, Recreation Nearby |
| Features | Balcony |
| Parking Space Total | 3 |
Building
| Bathroom Total | 3 |
| Bedrooms Above Ground | 2 |
| Bedrooms Total | 2 |
| Appliances | Refrigerator, Dishwasher, Dryer, Hood Fan, Stove, Washer, Blinds |
| Basement Development | Unfinished |
| Basement Type | Full (unfinished) |
| Constructed Date | 2020 |
| Construction Style Attachment | Stacked |
| Cooling Type | Central Air Conditioning |
| Exterior Finish | Brick |
| Fixture | Drapes/window Coverings |
| Flooring Type | Hardwood, Ceramic |
| Foundation Type | Poured Concrete |
| Half Bath Total | 1 |
| Heating Fuel | Natural Gas |
| Heating Type | Forced Air |
| Stories Total | 3 |
| Type | House |
| Utility Water | Municipal Water |
Parking
| Attached Garage | |
| Surfaced |
Land
| Access Type | Highway Access |
| Acreage | No |
| Land Amenities | Golf Nearby, Public Transit, Recreation Nearby |
| Sewer | Municipal Sewage System |
| Size Depth | 46 Ft ,1 In |
| Size Frontage | 21 Ft ,4 In |
| Size Irregular | 21.3 Ft X 46.11 Ft |
| Size Total Text | 21.3 Ft X 46.11 Ft |
| Zoning Description | Residential |
Rooms
| Level | Type | Length | Width | Dimensions |
|---|---|---|---|---|
| Second Level | Kitchen | 8’1” x 12’1” | ||
| Second Level | Living Room | 20’8” x 11’6” | ||
| Second Level | 2pc Bathroom | Measurements not available | ||
| Second Level | Dining Room | 12’1” x 8’1” | ||
| Third Level | Bedroom | 9’3” x 10’5” | ||
| Third Level | Primary Bedroom | 11’1” x 12’4” | ||
| Third Level | 3pc Ensuite Bath | Measurements not available | ||
| Third Level | Other | Measurements not available | ||
| Third Level | Laundry Room | Measurements not available |
https://www.realtor.ca/real-estate/26759612/516-stadacone-row-ottawa-cardinal-creek
Interested?
Contact us for more information

Yanick Dagenais
Salesperson
www.yanickdagenais.com/

4366 Innes Road
Ottawa, Ontario K4A 3W3
(613) 590-3000
(613) 590-3050
www.hallmarkottawa.com

