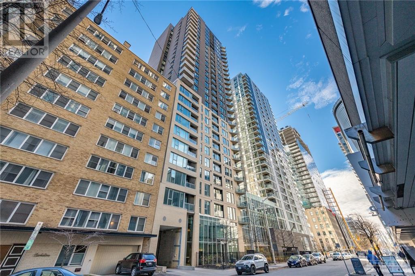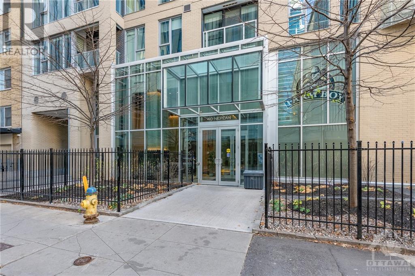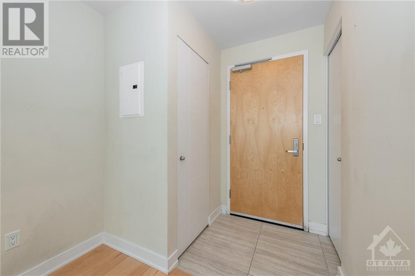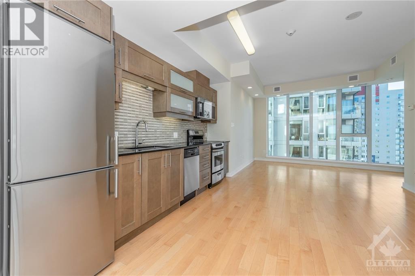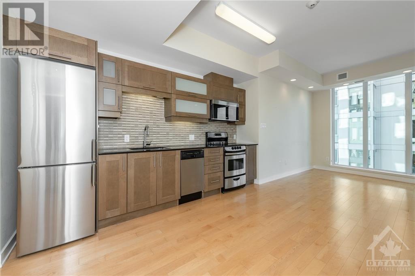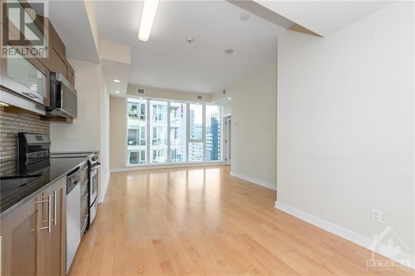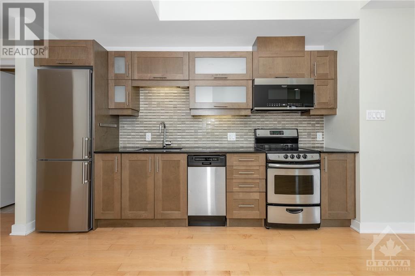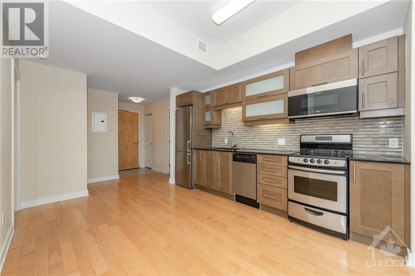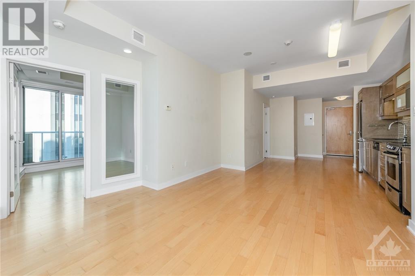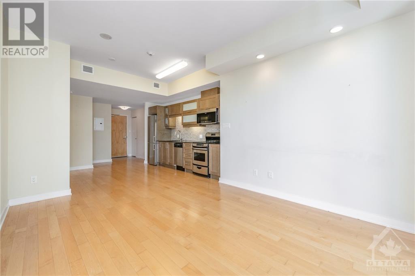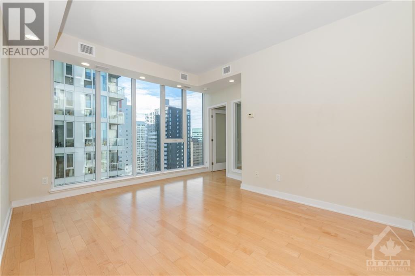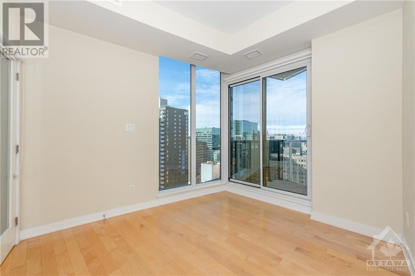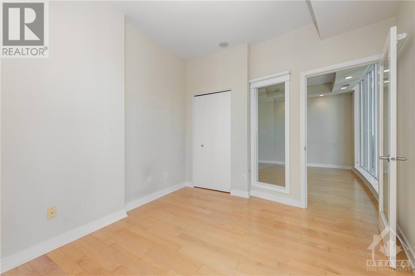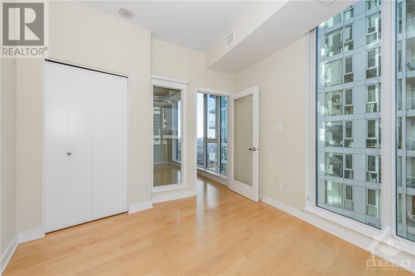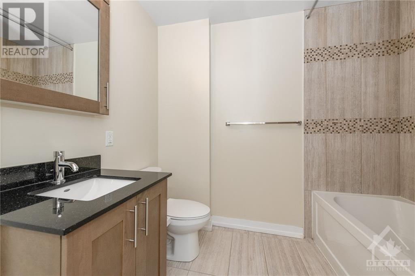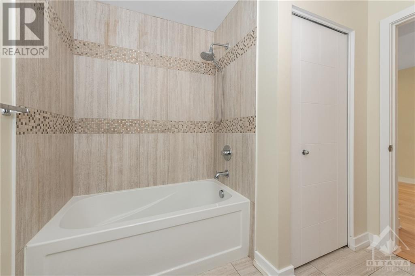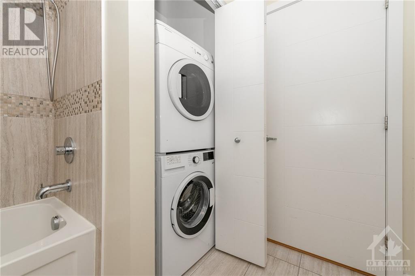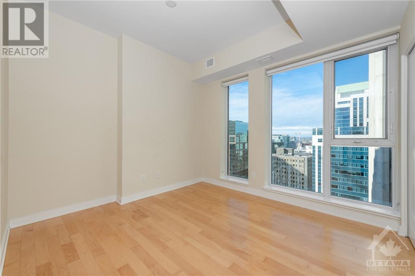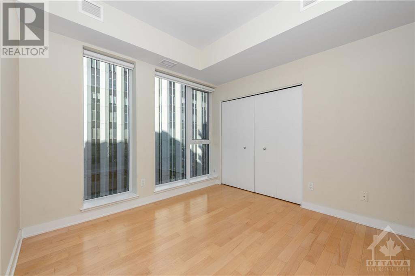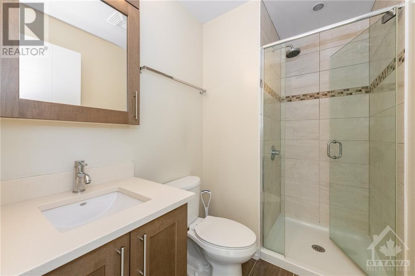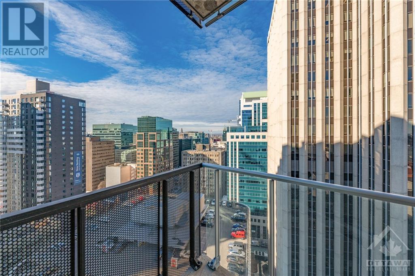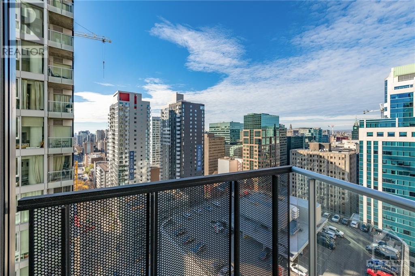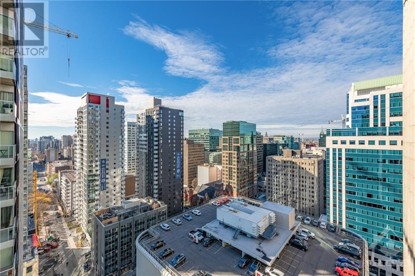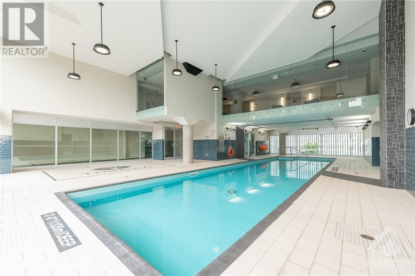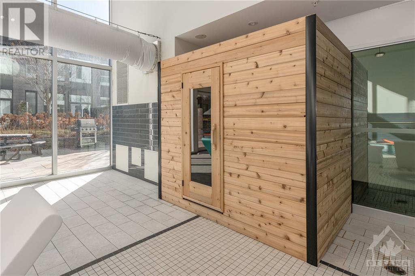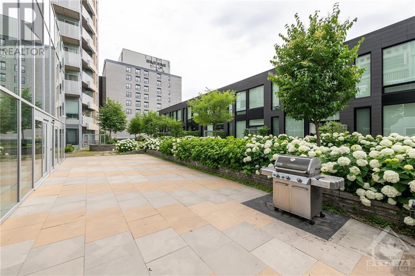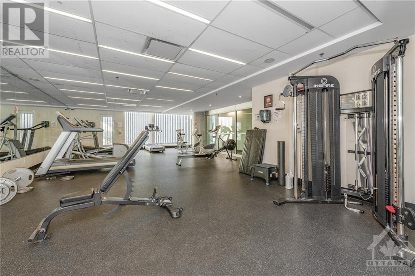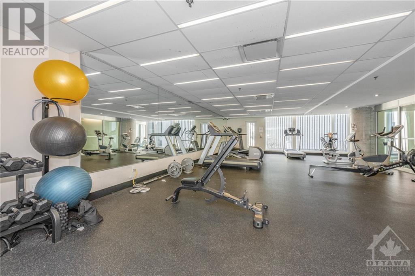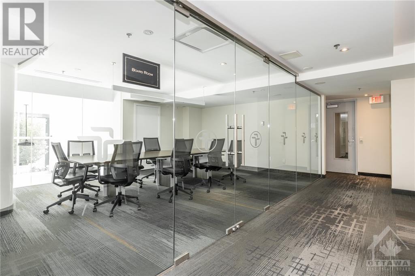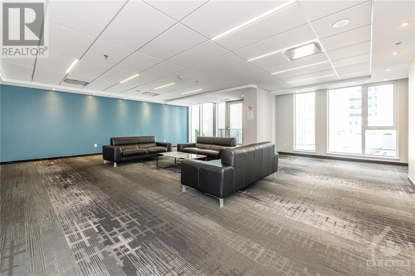40 Nepean Street Unit#2003 Ottawa, Ontario K2P 0X5
$2,850 Monthly
Luxury living in the heart of the city. Gorgeous 2 bed/2 bath condo w a wealth of living space. Floor to ceiling windows,breathtaking skyline views from every corner. Gracious foyer welcomes you to expansive liv/dinrm w quality HWD floors,modern kitchen w stylish cabinets,SS app &quartz countertop. Primary Bdrm w Luxurious 3pc ensuite. Enjoy views from 2nd bdrm balcony w view of Parliament’s Peace Tower & sunsets. Full bath w hidden laundry nook.An abundance of grand amenities await your enjoyment; guest suites, fully equipped fitness rm,indoor pool,sauna, rooftop terrace w stunning sunsets & views of historic Parliament, BBQ area. Enjoy recreation & culture on your doorstep:kayak, canoe,skate the Rideau Canal,walk or cycle 200 km of dedicated trails,sail the Ottawa River. Steps to Elgin Street amenities, restaurants & bars. Stroll to the ByWard Market & enjoy an array of arts just steps away including National Gallery. 24HRS notice to show. 48Hrs Irrevocable. Available June 1st. (id:19358)
Property Details
| MLS® Number | 1384983 |
| Property Type | Single Family |
| Neigbourhood | Centretown |
| Amenities Near By | Public Transit, Recreation Nearby, Shopping |
| Features | Private Setting, Corner Site, Balcony |
| Pool Type | Indoor Pool, Inground Pool |
Building
| Bathroom Total | 2 |
| Bedrooms Above Ground | 2 |
| Bedrooms Total | 2 |
| Amenities | Party Room, Sauna, Laundry - In Suite, Guest Suite, Exercise Centre |
| Appliances | Refrigerator, Dishwasher, Dryer, Microwave Range Hood Combo, Stove, Washer, Blinds |
| Basement Development | Not Applicable |
| Basement Type | None (not Applicable) |
| Constructed Date | 2017 |
| Cooling Type | Central Air Conditioning |
| Exterior Finish | Brick |
| Flooring Type | Hardwood, Tile |
| Heating Fuel | Natural Gas |
| Heating Type | Forced Air |
| Stories Total | 1 |
| Type | Apartment |
| Utility Water | Municipal Water |
Parking
| See Remarks |
Land
| Acreage | No |
| Land Amenities | Public Transit, Recreation Nearby, Shopping |
| Sewer | Municipal Sewage System |
| Size Irregular | * Ft X * Ft |
| Size Total Text | * Ft X * Ft |
| Zoning Description | Residential |
Rooms
| Level | Type | Length | Width | Dimensions |
|---|---|---|---|---|
| Main Level | Kitchen | 13'10" x 13'0" | ||
| Main Level | Living Room | 13'8" x 9'9" | ||
| Main Level | Primary Bedroom | 11'5" x 10'3" | ||
| Main Level | 3pc Ensuite Bath | Measurements not available | ||
| Main Level | Bedroom | 10'6" x 10'5" | ||
| Main Level | Full Bathroom | Measurements not available | ||
| Main Level | Laundry Room | Measurements not available |
https://www.realtor.ca/real-estate/26768035/40-nepean-street-unit2003-ottawa-centretown
Interested?
Contact us for more information

Maha Shahbazian
Salesperson
www.ottawarealestate.com/

610 Bronson Avenue
Ottawa, Ontario K1S 4E6
(613) 236-5959
(613) 236-1515
www.hallmarkottawa.com

Samira Shahbazian
Salesperson
www.ottawarealestate.com/
https://www.facebook.com/OttawaRealEstateRep/

610 Bronson Avenue
Ottawa, Ontario K1S 4E6
(613) 236-5959
(613) 236-1515
www.hallmarkottawa.com

