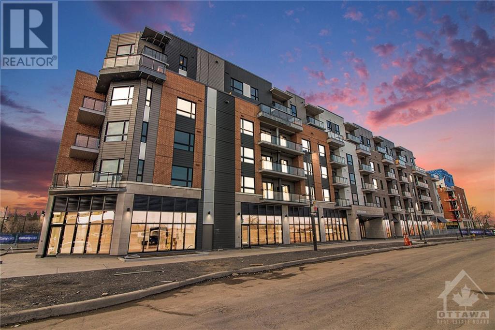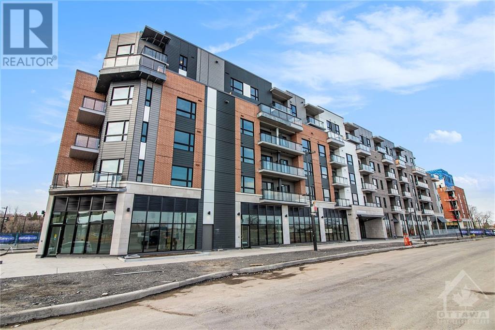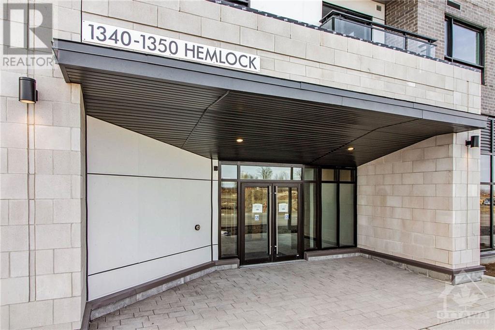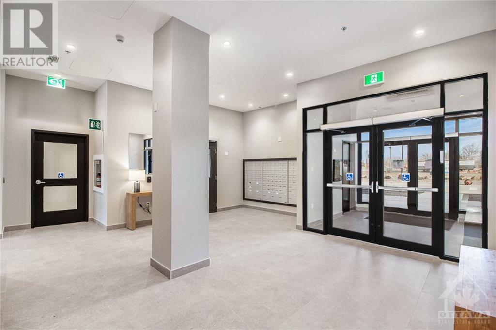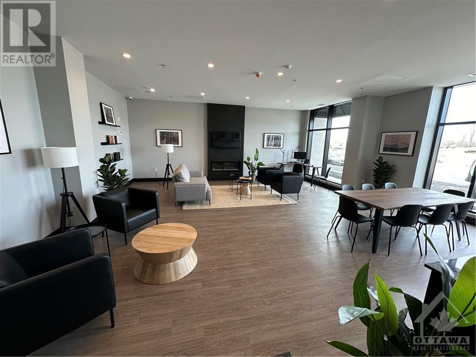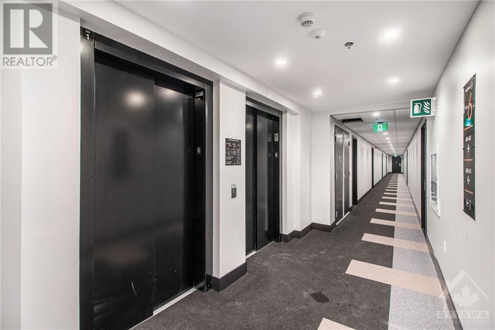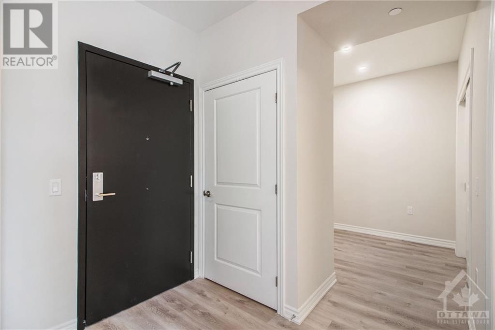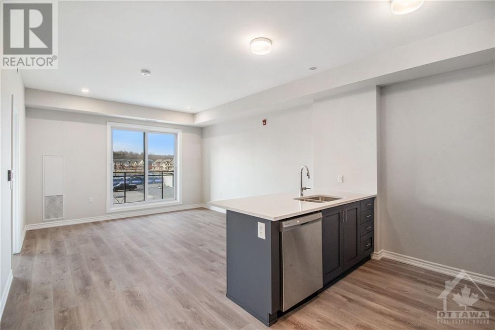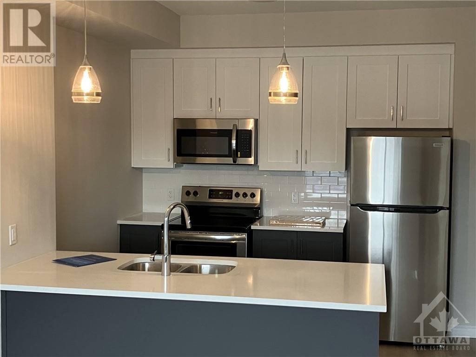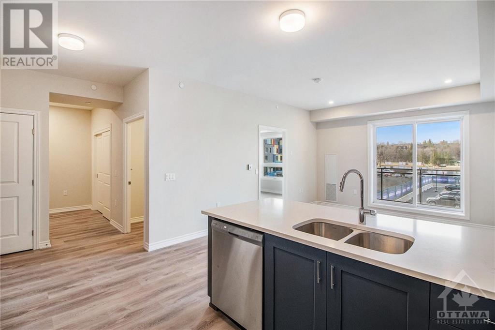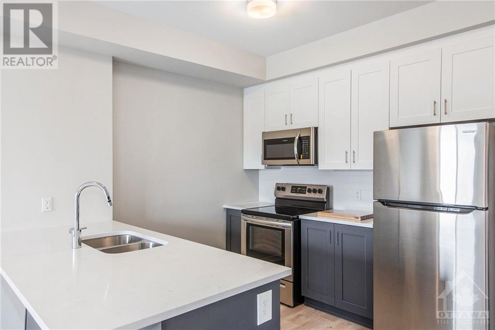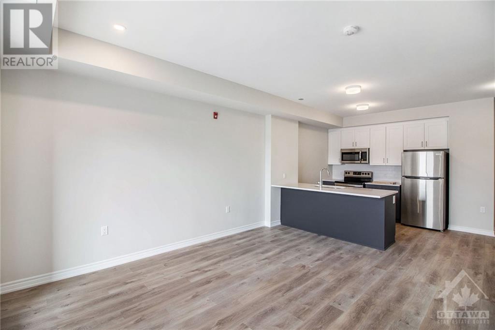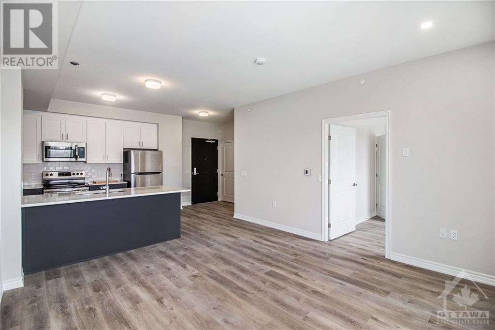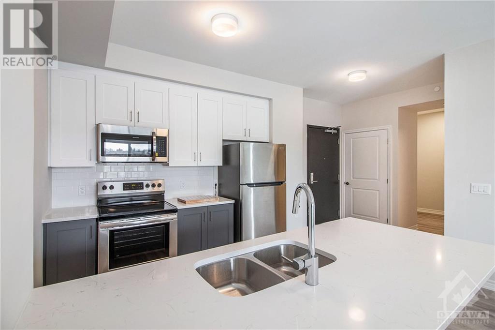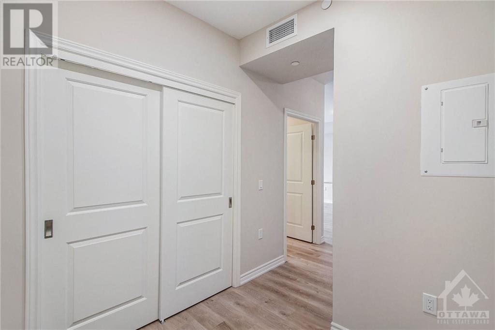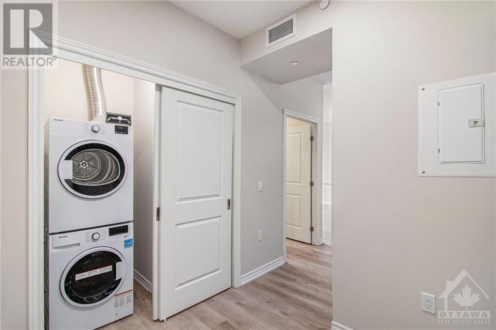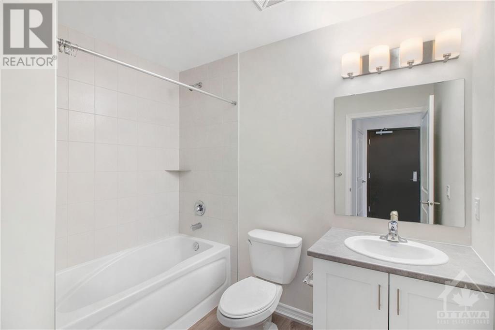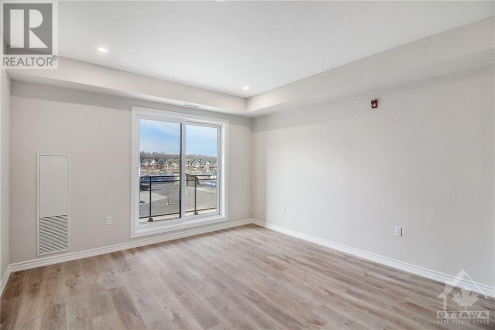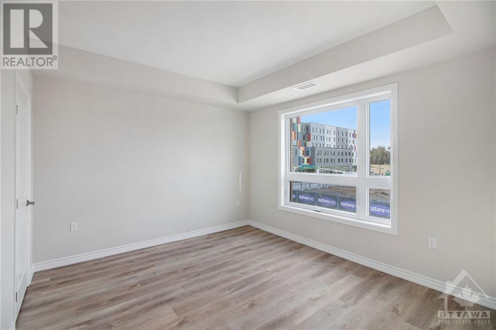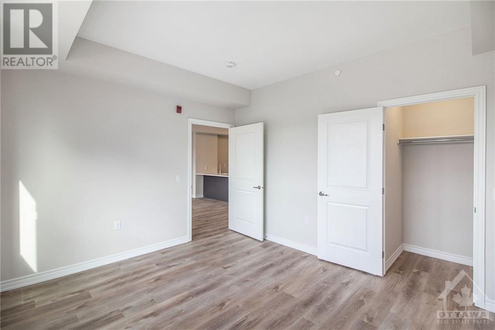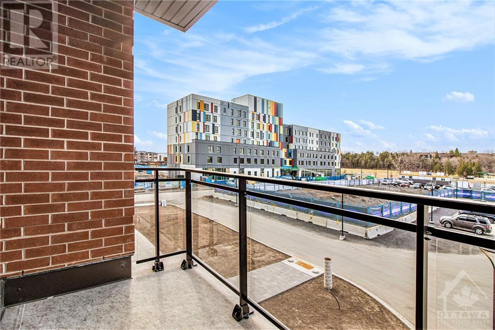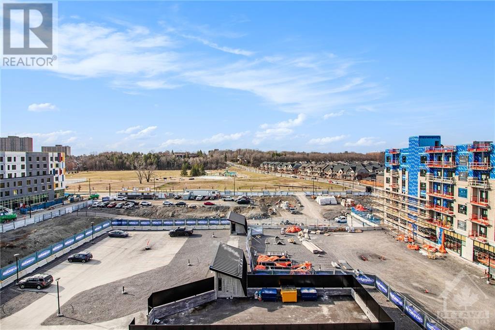1350 Hemlock Road Unit#204 Ottawa, Ontario K1K 5C2
$2,100 Monthly
Welcome to this pristine, never-lived-in wheelchair accessible 1 bed + den condo. Step inside to discover a luminous open-plan living space adorned w/ sleek vinyl flooring & ss appliances. With a spacious bedroom & an additional den, which can serve as a home office or guest room, this condo is ideal for those who value both form and function. The inclusion of an in-suite laundry area adjacent to the full bathroom adds a layer of convenience to everyday living. Your rental package is enhanced w/ included Rogers high-speed internet, plus the luxury of a heated underground parking spot & complete w/ a storage locker for your extra belongings. With future commercial spaces set to arrive on the main floor, the promise of local amenities adds to the excitement. Best of all, you're moments away from serene river walks by the Ottawa River, cultural visits to the Aviation Museum, strolls through affluent Rothwell Heights, & the eclectic shops & eateries in Beechwood Village & New Edinburgh. (id:19358)
Property Details
| MLS® Number | 1384872 |
| Property Type | Single Family |
| Neigbourhood | Wateridge Village |
| Amenities Near By | Public Transit, Recreation Nearby, Shopping |
| Community Features | Adult Oriented, Pet Restrictions |
| Features | Elevator, Balcony |
| Parking Space Total | 1 |
Building
| Bathroom Total | 1 |
| Bedrooms Above Ground | 1 |
| Bedrooms Total | 1 |
| Amenities | Party Room, Storage - Locker, Laundry - In Suite |
| Appliances | Refrigerator, Dishwasher, Dryer, Hood Fan, Microwave Range Hood Combo, Stove, Washer |
| Basement Development | Not Applicable |
| Basement Type | None (not Applicable) |
| Constructed Date | 2024 |
| Cooling Type | Heat Pump |
| Exterior Finish | Stone, Brick, Siding |
| Flooring Type | Vinyl |
| Heating Fuel | Electric, Natural Gas |
| Heating Type | Forced Air, Heat Pump |
| Stories Total | 1 |
| Type | Apartment |
| Utility Water | Municipal Water |
Parking
| Underground |
Land
| Acreage | No |
| Land Amenities | Public Transit, Recreation Nearby, Shopping |
| Sewer | Municipal Sewage System |
| Size Irregular | * Ft X * Ft |
| Size Total Text | * Ft X * Ft |
| Zoning Description | Residential |
Rooms
| Level | Type | Length | Width | Dimensions |
|---|---|---|---|---|
| Main Level | Living Room/dining Room | 13'9" x 13'3" | ||
| Main Level | Kitchen | 10'2" x 9'1" | ||
| Main Level | Den | 7'4" x 7'4" | ||
| Main Level | 3pc Bathroom | 8'5" x 6'7" | ||
| Main Level | Primary Bedroom | 13'0" x 11'3" | ||
| Main Level | Foyer | Measurements not available | ||
| Main Level | Other | Measurements not available |
https://www.realtor.ca/real-estate/26741006/1350-hemlock-road-unit204-ottawa-wateridge-village
Interested?
Contact us for more information

Luc Guiho
Salesperson
www.lucguiho.com/
https://www.facebook.com/homesforsaleinottawaontario
https://www.linkedin.com/in/luc-guiho-12524b18/

4366 Innes Road
Ottawa, Ontario K4A 3W3
(613) 590-3000
(613) 590-3050
www.hallmarkottawa.com

