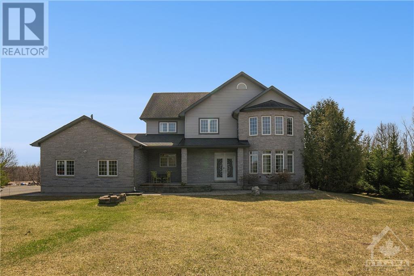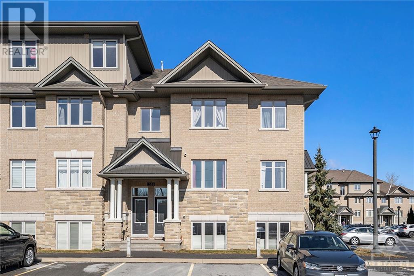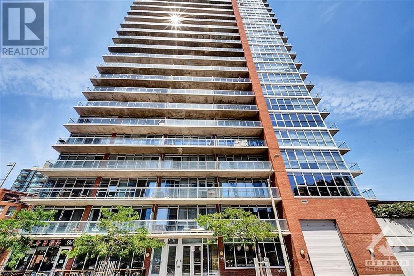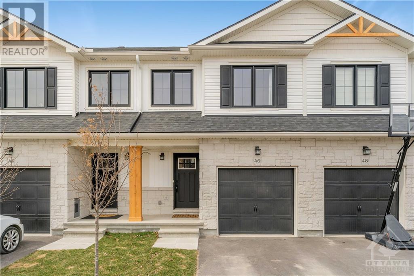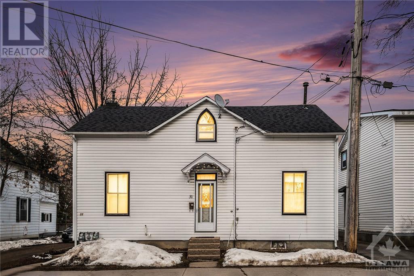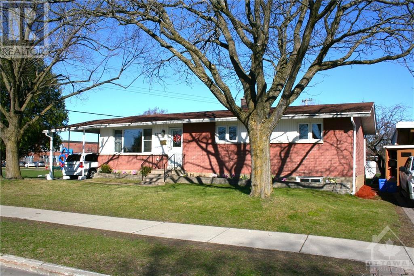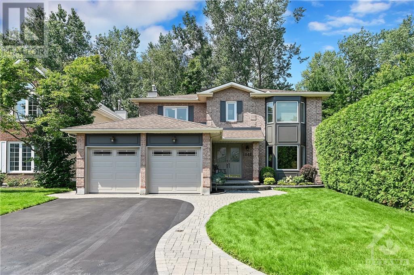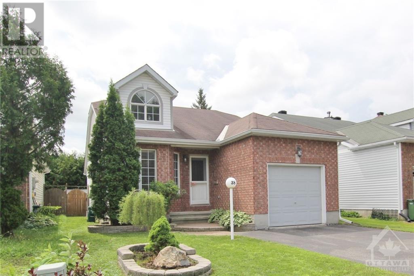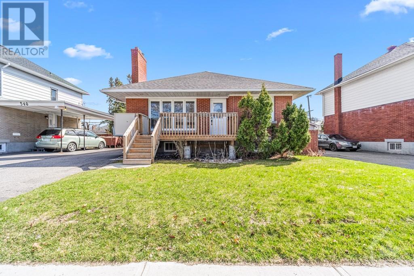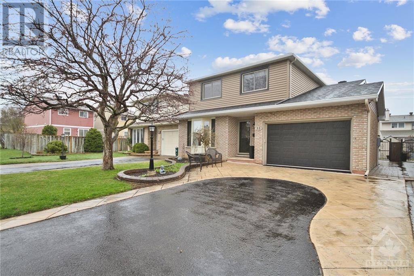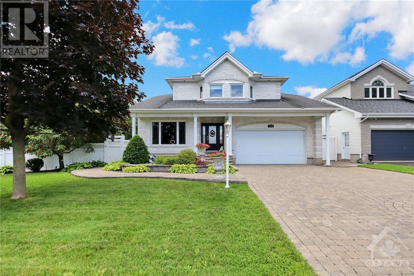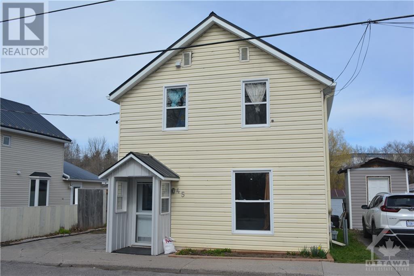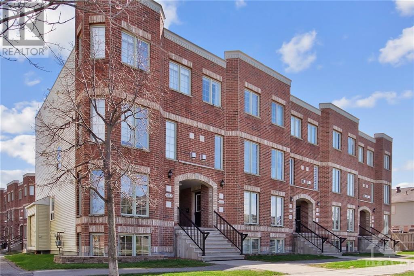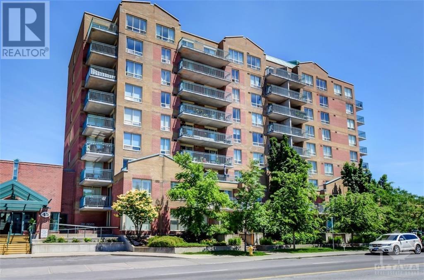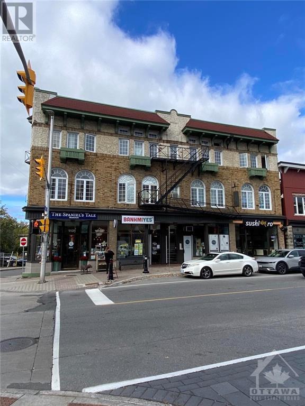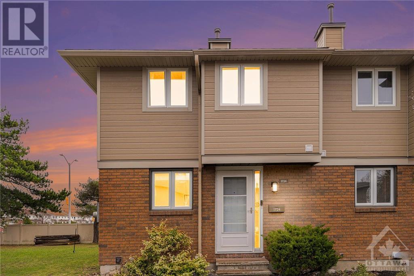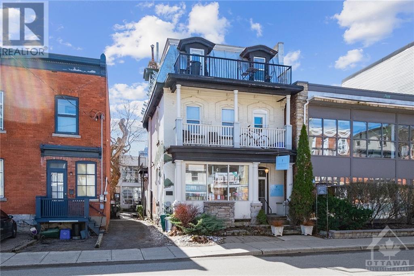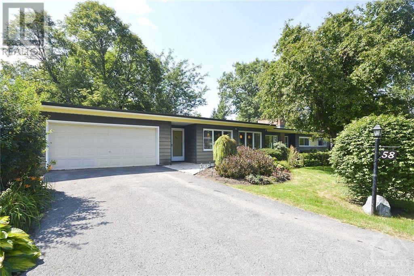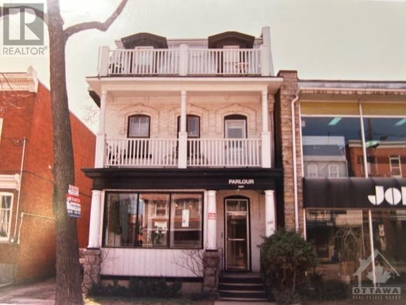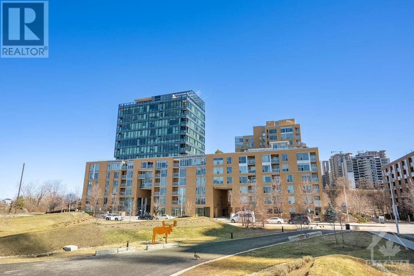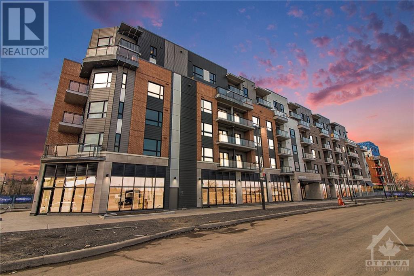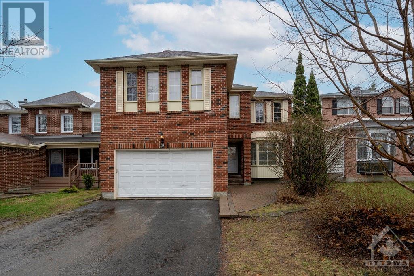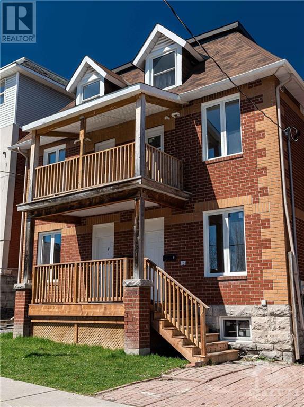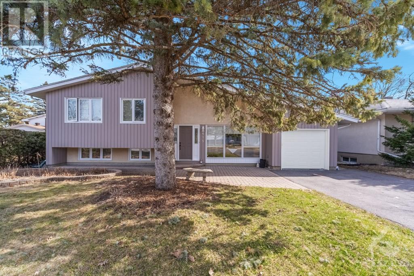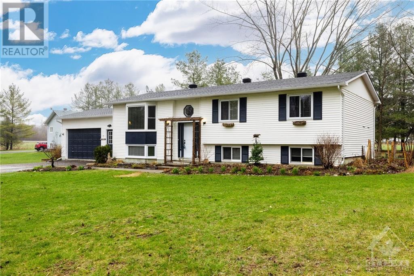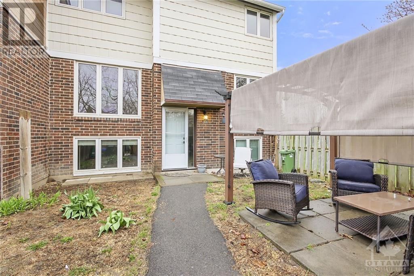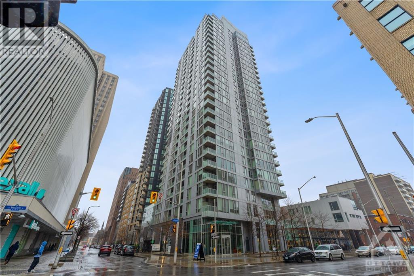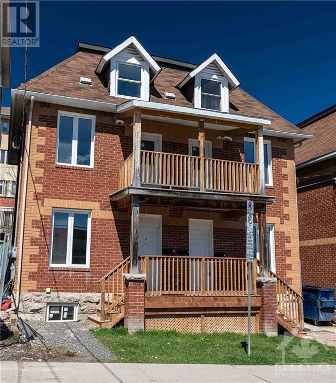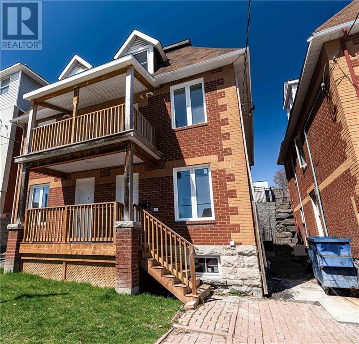
Featured Listings
LOADING
7462 Mitch Owens Road
Ottawa, Ontario
Welcome home to 7462 Mitch Owens Rd! The grand two-storey foyer welcomes guests with an oak circular staircase, setting a sophisticated tone upon entry. The spacious kitchen, complete with granite countertops, oak cabinetry, stainless steel appliances and a gas stove, is a chef's dream. A separate eating area overlooks a balcony that backs onto a private lot, providing a serene setting for meals. The family room offers a cozy gas fireplace, perfect for relaxing and unwinding. Additionally, the main floor includes a living room with cathedral ceilings, a formal dining room, an office, powder room, and a laundry room with inside access to a double car garage. Upstairs, there are four bedrooms and a main four-piece bathroom. The primary retreat boasts patio doors leading to a balcony, a large walk-in closet, and a double-sided fireplace through to the 5-piece ensuite. Snow removal and lawn mowing included. Can be rented fully furnished for $3950/month. (id:19358)
RE/MAX Hallmark Realty Group
1069 Beryl Private Unit#a
Ottawa, Ontario
Situated in sought-after Riverside South, this charming CORNER unit welcomes you to the convenience of one-level living. With approximately 1200 sq’ of living space and two private entrances, this condo exudes the ambiance of a bungalow while providing all the benefits of condo living. The kitchen boasts gorgeous granite countertops, complemented by neutral, light cabinetry, creating a sleek and contemporary look. Hardwood floors flow seamlessly throughout, adding warmth and elegance to the space. Two well-sized bedrooms and TWO FULL bathrooms, including an ensuite and a walk-in closet. Parking is conveniently located right outside your door, providing easy access for you and your guests. Other notable features: built-in desk right off the kitchen, private outdoor patio, in-suite laundry and custom window coverings. Close proximity to parks, river access, shopping, dining, schools and excellent transit access, including the future LRT. (id:19358)
RE/MAX Hallmark Realty Group
179 George Street Unit#1403
Ottawa, Ontario
Located in the heart of the ByWard Market, this spacious 1 bedroom + DEN corner unit boasts approximately 740 sq’ of living space. The kitchen offers granite countertops, stainless steel appliances and an expansive custom kitchen island with ample storage space and a versatile dining area. Step out onto the spacious 20-foot balcony and greet the day with easterly views of the city skyline. It's the perfect spot to enjoy your morning coffee or unwind after a long day. The den features a built-in Murphy bed which effortlessly transforms into a comfortable sleeping area for overnight guests. Entertain in style with access to a spacious party room, a pool table and an outdoor terrace, as well as a fully-equipped gym for staying active and healthy. This unit comes complete with 1 underground parking space and a separate storage locker. Condo fee includes ALL utilities. Within walking distance to shopping, restaurants, Parliament Hill, Major’s Hill Park and much more! (id:19358)
RE/MAX Hallmark Realty Group
90 Landry Street Unit#1406
Ottawa, Ontario
*Open House - Sunday, April 21st, 2-4pm* This one-bedroom plus DEN offers the perfect blend of style and functionality in a prime location. The open-concept kitchen seamlessly flows into the living space, creating an inviting atmosphere for both everyday living and entertaining guests. A dedicated den provides the ideal space for a home office. Step outside onto the oversized balcony and soak in the stunning views that will take your breath away. Five-star amenities include: indoor saltwater pool, fitness centre and party room. Other notable features: freshly painted throughout, floor-to-ceiling windows, in-suite laundry, one underground parking space and a separate storage locker included. Located mere steps away from an array of shops and restaurants along Beechwood Ave, as well as the picturesque NCC bike paths along the Rideau River. Don't miss the opportunity to experience luxurious urban living at its finest – schedule your viewing today! 24 hours irrevocable. (id:19358)
RE/MAX Hallmark Realty Group
46 Whitcomb Crescent
Smiths Falls, Ontario
Welcome to this stunning townhome where contemporary elegance meets cozy comfort. This home boasts almost $40K in upgrades! Neutral, light, and airy finishes throughout, creating an inviting atmosphere from the moment you step inside. The open-concept kitchen, adorned with quartz counters and stainless steel appliances, provides an ideal backdrop for culinary exploration and entertaining. Upstairs, you'll find three generously-sized bedrooms including the primary suite, featuring a spacious walk-in closet and a luxurious ensuite. The lower level hosts an expansive family room with large windows and soaring 9' ceilings. Situated just around the corner from the picturesque Cataraqui Trail, outdoor adventures are never far away. Whether you're an outdoor enthusiast or simply enjoy the tranquility of nature, this location offers the perfect blend of convenience and serenity. Don't miss your chance to experience the epitome of modern living in this charming townhome. (id:19358)
RE/MAX Hallmark Realty Group
31-33 Gore Street W
Perth, Ontario
Nestled in the picturesque town of Perth, just a stone's throw away from shops, restaurants, and other amenities, this side-by-side duplex offers an exceptional opportunity for both investors and homeowners alike. Each unit features two spacious bedrooms, one bathroom, individual laundry facilities and separate utility meters. Situated on a huge lot measuring 50' x 206' with R4 zoning, this property boasts ample outdoor space, complemented by a double detached garage. Perfect for multi-generational living arrangements, this duplex offers privacy and independence, allowing you to live on one side while accommodating family members on the other. Don't miss out on this incredible opportunity to own a versatile property in a prime location. Schedule your viewing today and discover the endless possibilities that await! (id:19358)
RE/MAX Hallmark Realty Group
No Favourites Found
LOADING
577 Clarke Avenue
Ottawa, Ontario
Here is a great discovery! A renovated and updated bungalow on an oversized lot. The main level boasts a gorgeous renovated kitchen with high end appliances, quartz counters and an island. The bright living room has a big south facing window, electric fireplace and beautiful built-ins. 3 good size bedrooms and a renovated 4 piece bath complete the main level. The finished basement, with direct side door access, has a family room, 3 piece bath and full kitchen and 2 additional rooms…imagine the possibilities! The laundry and ample storage are also on this level. The oversize landscaped backyard has a sundeck and sides onto a grassy school playground. Parking is handled by a surfaced driveway and carport. The Castle Heights/Rideau High community is a great family area located close to schools, transit shopping and greenspace. Come see for yourself! 24 hours irrevocable on offers (id:19358)
RE/MAX Hallmark Realty Group
1841 Hunters Run Drive
Ottawa, Ontario
Be prepared to be wowed as this home shows like a brand-new home+a heated pool too! You will be impressed by all the exceptional finishes. Nearly 3500 sq. feet (incl. finished basement) w a full landscaped lot & a sparkling heated pool to enjoy. Main level -separate living & dining room, Chef's kitchen w top of the line cabinetry (soft close drawers & doors),quartz counters, stainless steel appliances. Family room off the kitchen w a gas fireplace & overlooks the meticulously landscaped garden(photos taken to see the details).4 generous bedrooms w loads of closet space in each. Primary bedroom (room for a king bedroom set) + a lounge area & a walk-in closet + a full wall of closets (both w organizers).Luxurious ensuite w free floating tub, glass shower & double vanity. Lower level finished w media room, gym area, office & extra bathroom (can be enlarged to a full bathroom if needed.)One of the most desirable locations in Chapel Hill backing on woods. Flexible possession Available. (id:19358)
RE/MAX Hallmark Realty Group
38 Armagh Way
Ottawa, Ontario
Gorgeous OPEN CONCEPT single family detached bungalow with all the bells + whistles! Great location in the heart of Longfields and close to VIA Fallowfield Station, RCMP HQ, recreation complex, parks + schools. Many outstanding features characterize this home! Main level features gourmet kitchen with cathedral ceiling, updated cabinets, quartz counters, ceramic floors + backsplash, breakfast nook, microwave hood fan, stainless steel appliances + California shutters. Main level also features OPEN CONCEPT living + dining rooms accented by vaulted ceilings + hardwood floors, huge primary bedroom with cheater door to 4 pc bathroom with updated vanity + granite counters, glass shower + roman bath, good sized second bedroom. Professionally finished lower-level features large recroom, 2 separate office areas, 4 pc bathroom, workout room + plenty of storage. Fenced backyard with southern exposure, large deck, storage shed, + single garage. NEW FURNACE + AC! Shows beautifully, great value! (id:19358)
RE/MAX Hallmark Realty Group
542 Donald Street
Ottawa, Ontario
542 DONALD ST. sits this small looking bungalow with an extensive family room addition at the back with full basement under. Very deceiving size-wise from the street. Real curb appeal with a comfortable front deck, including elevator. Upstairs, all freshly painted, are a spacious living room, a dining room, 2 bedrooms, all with hardwood floors, a large eat-in kitchen with plenty of cupboard and counter space, a 4 piece bathroom with jacuzzi tub and a huge family rm addition with vaulted ceilings and a patio doors out to a south facing deck. The side door could accommodate a separate entrance for an in-law-suite. Downstairs is a spacious rec rm with a woodstove, 2 piece powder rm, 2 generous sized bedroom, laundry area, a shower and sink, and utility rm. All appliances included, fridge and stove new in 2024. Private backyard, shed with electricity and plenty of parking space. Close to all amenities such as shopping, grocery stores, restaurants, buses, schools ++ (id:19358)
RE/MAX Hallmark Realty Group
35 Ivylea Street
Ottawa, Ontario
Immaculate and spacious 4-BDRM, 3-bathroom home with a main floor Fam Rm w/gas FP, a huge Rec Rm w/a gas stove FP and an oversized attached garage w/double driveway. This gracious home exudes warmth, comfort, and a cozy homey feeling with a great flow of living space. The large living and dining room combination is ideal for large family gatherings. Gourmet Laurysen kitchen w/extended mahogany cabinets, island w/breakfast bar, granite countertops, SS appliances and a gas stove. Fam Rm off kitchen w/gas FP and patio doors to the back yard. Main floor laundry and 2-piece powder room. Spacious master bedroom w/a 3-piece ensuite and an all-glass shower. Three additional good-sized bedrooms and a full bathroom. Hardwood and ceramic throughout both floors. Huge Rec Rm w/gas stove FP and laminate flooring. Large storage room for winter and summer clothes. The entire home was painted in 2020 in neutral colours. Fully fenced backyard beautifully landscaped. New roof in 2016. 6 appliances. (id:19358)
RE/MAX Hallmark Realty Group
2719 Sylvain Street
Rockland, Ontario
Stunning 3+1 bedroom 4 bathroom home with MAIN LEVEL primary bedroom + beautifully landscaped DOUBLE LOT featuring heated inground pool! Located in the lovely town of Rockland just steps to shopping amenities, parks + public transit. This home exudes character and quality with too many features to mention. MAIN LEVEL features vaulted ceilings + hardwood floors throughout, primary bedroom with gas fireplace + luxury ensuite, great room with gas fireplace, designer kitchen with granite counters, quality cabinets, island with breakfast nook, study perfect for home office. SECOND LEVEL LOFT features 2 bedrooms, 4 pc bathrm + walkway overlooking main level. LOWER LEVEL features laminate flooring, bedroom, work out room, huge recrm/home theatre, 3 pc bath with stand up shower, kitchenette with full cabinetry excellent for in-law suite/teen retreat. Fully landscaped DOUBLE LOT is a backyard OASIS with gorgeous inground pool, interlock patio, pergola, hot tub, storage/pool shed. MUST BE SEEN! (id:19358)
RE/MAX Hallmark Realty Group
45 Carleton Street
Almonte, Ontario
Welcome to picturesque Almonte, and view this single home on Coleman Island. A couple minutes walk to Post Office, shops, restaurants, bakery, butcher shop, LCBO, Beer Store, dentist & other medical services. Parks abound. Single 3 bedrm 2 bth home w/nat gas furnace, steel roof, hardwood and ceramic floors on main level, original pine floor on upper level, no carpets, Large country style kitchen w/adjoining family room and 2 pc bath. Main floor laundry. Insulated and wired 16x17 workshop. Fenced yard w/view of parkland and river. Private yard w/patio. Quiet street in family neighbourhood. Currently rented, but tenants would like to stay, but will move with 60 days notice. Schedule B must accompany all offers. 24 hours notice for all showings. Owner is a realtor. (id:19358)
RE/MAX Hallmark Realty Group
892 Longfields Drive
Ottawa, Ontario
Discover the charm of this two-level, lower-end unit, brimming with unique features designed for a cozy and luxurious living experience. Campanile Ravello condo boasts a wealth of kitchen cupboard space and a pantry, complimented by sleek stainless steel appliances. Relish your meals in an eating area bathed in natural light, thanks to a wall of windows, or step out onto the balcony through sliding patio doors for fresh air. The open concept dining and living rooms with hardwood floors is warmed by a corner gas fireplace, inviting relaxation. Powder room on this level. Each of the two generously sized bedrooms offers the privacy of its own ensuite, ensuring personal retreats for all. Convenient laundry room. This property promises comfort and convenience in every corner. Two (2) parking spaces. Steps away from all amenities and close to shopping, transit and schools. Nothing to do but move in and enjoy your beautiful new home! (id:19358)
RE/MAX Hallmark Realty Group
45 Holland Avenue Unit#319
Ottawa, Ontario
Location and Value! This 2 bedroom condominium overlooking the courtyard at Holland Cross has everything you need for vibrant, urban living. Heated underground parking, storage locker, in suite laundry and a balcony. With a Walkscore of 98, Groceries, the Parkdale Market,Tunney's pasture, LRT, The Ottawa River Parkway and Bike paths, Restaurants and Shopping are all just a short distance from your door. All-inclusive condo fee includes Heat,Hydro, Air Conditioning and Water. This is a very well managed condominium. Lovely common outdoor space with a gazebo and BBQ's. (id:19358)
RE/MAX Hallmark Realty Group
1123-1131 Wellington Street
Ottawa, Ontario
This Historic Building was built between 1912 and 1913 and is referred to as the Iona Mansions historically and locally referred to as The Angel Building. This very well maintained property is a 3 story walk up with 11 residential units, 4 bachelors and 7 one bedroom units which are all occupied. There is coin operated laundry for the residential tenants. There are also 4 fully leased retail units on the main floor. All retail leases are at least 5 years duration. There have been many upgrades to the property since the current owner purchased the building in 2003 including all new windows, updated electrical and heating system (steam boiler), fire escape, and plumbing stacks. This is a great investment opportunity. Please ensure to provide 24 hour notice for all showings and 24 hour Irrevocable for all offers as per form 244. (id:19358)
RE/MAX Hallmark Realty Group
1724 Rodin Way
Ottawa, Ontario
END UNIT with NO REAR NEIGHBOURS that has been lovingly maintained by one owner for over 30 years! The bright main floor features an updated powder room, a neutral kitchen with TONS of cupboard & counter space, hardwood throughout the open concept living & dining room, & a cozy wood burning fireplace. Upstairs you have two well sized secondary bedrooms, an updated shared cheater bathroom & the primary bedroom that has wall to wall closets & over looks the backyard. The finished basement is painted bright to inspire joy. Last but not least, the backyard offers tons of afternoon sunshine & grass for your furry friend or your blooming garden! No car? No problem! Rent out your parking space & walk just 6 minutes to Orleans Garden Mall which has a grocery store, pharmacy, post office, dollar store, restaurants, takeout, & so much more. Or walk 2 minutes and jump on one of the multiple bus lines that connect directly with the LRT. (id:19358)
RE/MAX Hallmark Realty Group
232 St Patrick Street
Ottawa, Ontario
An attractive 6-unit building consisting of 3 commercial spaces & 3 residential units. The beauty salon business is also included as a bonus as the seller/owner is retiring. A viable business since 1979. It has 1,073 SF & market rent of $5000/mth gross. Two other commercial spaces were added at the rear of the salon in 1987 but have been rented as Airbnb. Apt #4 is a fully furnished modern 1 BDRM unit of approx 520 S.F w/6 appliances & market rent of $1800/mth all-inclusive. Apt #5, a modern and bright 2-storey loft style apt, approx 700 SF w/2 floors of windows, 2 skylights, 6 appliances & w/a market rent of $2000/mth all-inclusive. The 3 residential Apts are all 1 Bdrm and 2 have balconies, rented @ $1366/mth w/ a market rent of $1600/mth. There's 1 hot water boiler for the main building & a forced air furnace (2017) for the two rear GRND floor units. The electrical has been upgraded to a 400 amp service. 3 car parking in tandem. With 25% down VTB 1st mortgage at 8%. (id:19358)
RE/MAX Hallmark Realty Group
58 Rebecca Crescent
Ottawa, Ontario
Nestled in prestigious Rothwell Heights, this 4-bed bungalow offers a blend of space & unparalleled potential and provides ample accommodation for a growing family. The inviting living room features a fireplace, while the massive 19 x 20 family room is ideal for entertainment and relaxation.Large eatin kitchen and separate dining rm.Step into the large screened-in sunroom and be captivated by the breathtaking view of the magnificent backyard. The landscaped treed lot with 0.443 acres offers privacy and a serene atmosphere located opposite Combermere Park, where tennis courts and a hockey rink await outdoor enthusiasts. This property also offers proximity to Ottawa River Parkway with easy access to walking and cycling paths leading to downtown Ottawa. Rothwell Heights is renowned for its majestic hillside setting, custom-built homes and excellent schools, including the esteemed Colonel By HS IB program.This property also presents the opportunity to BUILD YOUR DREAM HOME.24h irrev. (id:19358)
RE/MAX Hallmark Realty Group
232 St Patrick Street
Ottawa, Ontario
An attractive 6-unit building consisting of 3 commercial spaces & 3 residential units. The beauty salon business is also included as a bonus as the seller/owner is retiring. A viable business since 1979. It has 1,073 SF & market rent of $5000/mth gross. Two other commercial spaces were added at the rear of the salon in 1987 but have been rented as Airbnb. Apt #4 is a fully furnished modern 1 BDRM unit of approx 520 S.F w/6 appliances & market rent of $1800/mth all-inclusive. Apt #5, a modern and bright 2-storey loft style apt, approx 700 SF w/2 floors of windows, 2 skylights, 6 appliances & w/a market rent of $2000/mth all-inclusive. The 3 residential Apts are all 1 Bdrm and 2 have balconies, rented @ $1366/mth w/ a market rent of $1600/mth. There's 1 hot water boiler for the main building & a forced air furnace (2017) for the two rear GRND floor units. The electrical has been upgraded to a 400 amp service. 3 car parking in tandem. With 25% down VTB 1st mortgage at 8%. (id:19358)
RE/MAX Hallmark Realty Group
200 Lett Street Unit#502
Ottawa, Ontario
Discover urban living at its finest in the heart of LeBreton Flats with this stunning 1 bedroom condo. Situated within an eco-conscious (LEED-certified) building, this residence offers modern comforts while minimizing environmental impact. Enjoy the convenience of nearby trails, a new LRT station, the Parkway, and endless downtown amenities, all within easy reach. Step inside to find an airy open-concept layout illuminated by natural light, complemented by elegant hardwood floors and sleek granite countertops and stainless steel appliances adorning the high end kitchen. Experience the fully updated main bathroom. This space features a generous bedroom, a private balcony, in-unit laundry facilities and an underground parking space. Building's amenities include a relaxing sauna, a fully-equipped gym, party room, and a scenic terrace complete with BBQ facilities, offering stunning views of the river and the Gatineau hills. Don't miss out! Schedule B to be included with all offers. (id:19358)
RE/MAX Hallmark Realty Group
1350 Hemlock Road Unit#204
Ottawa, Ontario
Welcome to this pristine, never-lived-in wheelchair accessible 1 bed + den condo. Step inside to discover a luminous open-plan living space adorned w/ sleek vinyl flooring & ss appliances. With a spacious bedroom & an additional den, which can serve as a home office or guest room, this condo is ideal for those who value both form and function. The inclusion of an in-suite laundry area adjacent to the full bathroom adds a layer of convenience to everyday living. Your rental package is enhanced w/ included Rogers high-speed internet, plus the luxury of a heated underground parking spot & complete w/ a storage locker for your extra belongings. With future commercial spaces set to arrive on the main floor, the promise of local amenities adds to the excitement. Best of all, you're moments away from serene river walks by the Ottawa River, cultural visits to the Aviation Museum, strolls through affluent Rothwell Heights, & the eclectic shops & eateries in Beechwood Village & New Edinburgh. (id:19358)
RE/MAX Hallmark Realty Group
33 Morgans Grant Way
Kanata, Ontario
Open House Sat & Sun 2-4pm.Welcome to 33 Morgans Grant Way, a stunning 4-bedroom detached home in a highly sought-after family-friendly neighbourhood! The spacious eat-in kitchen is a culinary dream, featuring; Gleaming granite countertops, a large kitchen island, SS appliances & Custom cabinetry. The family room boasts a vaulted ceiling & fireplace, ideal for cozy nights. Elegant French doors connect the dining & living rooms, flooding both spaces with natural light from the charming front bay window.The primary bedroom is a serene retreat, complete with a lavish ensuite washroom featuring a soaker tub & stand up shower, & a walk-in closet for ultimate relaxation. The finished basement offers additional space for entertainment, while the fenced-in yard with storage shed is perfect for outdoor activities. There is a 2-car garage & the laundry room has a sink & storage, perfect for a busy families needs.This home has everything you need for a happy, & harmonious living experience! (id:19358)
RE/MAX Hallmark Realty Group
259-261 Somerset Street E Unit#5
Ottawa, Ontario
Prime rental opportunity in the vibrant Sandy Hill neighbourhood, steps from the University of Ottawa! Explore the lively downtown core, filled with an array of restaurants, cafes, and entertainment, or enjoy green space with views of the river at Strathcona Park. Location, convenience, and comfort await you at 259-261 Somerset St E Unit #5. This newly renovated space offers 1 bedroom, a 3 piece bathroom, fully equipped kitchen and in-unit laundry. Water and heat included. Book a showing today! (id:19358)
RE/MAX Hallmark Realty Group
615 Clancy Street
Ottawa, Ontario
615 CLANCY STREET, a beautiful 3 bedroom, 2 bathroom side/split with an attached garage. A quiet, local traffic only location on a mature tree lined street. Upper, main and lower level show beautifully with a new kitchen 2020 c/w stone counter tops, SS appliances, new cabinetry, ceramic backsplash, fixed peninsula counter top, new ceramic flooring (kitchen completely redone), formal dining room, 5 piece bath up (2 sinks) completely renovated with stone countertops, lower level family rm c/w an attractive reclaimed brick wood burning FP, huge windows, engineered hardwood floors, the rest of the lower level houses a 2 piece powder room, with stacked W/ D, cozy office computer nook, plenty of storage and utility room. Mostly hardwood floors, pretty much all has been freshly painted. Kitchen access to a private back yard oasis, patio and very private. Close to quality elementary & high schools such as Colonel By (IB program). This home is in move-in condition and will not disappoint! (id:19358)
RE/MAX Hallmark Realty Group
645 Cram Road
Ottawa, Ontario
In a tranquil, serene country setting. Minutes to HWY 7 and 300 metres from the Mississippi River, sits this lovingly cared for, by original owners, hi-ranch bungalow on almost an acre lot. Long laneway for extra parking, double car garage used as a warehouse. 3+1 bedrooms, 2 bathrooms, rejuvenated eat-in kitchen. Open concept, bright, sun filled, shows extremely well, plus 3 season porch. Finished basement to extend the family living/entertaining space with office, bedroom and large rec room/family room. Five new windows being installed in the next 8 weeks. Roof replaced approximately 8 years ago. Septic replaced approximately 7 years ago. (id:19358)
RE/MAX Hallmark Realty Group
103 Salter Crescent Unit#3
Ottawa, Ontario
** Open house this Sunday! 2-4pm**Welcome to this lovely 3 bedroom townhome that offers both comfort and convenience. Nestled in the desirable Beaverbrook neighborhood of Kanata, this end unit boasts a fenced-in yard, providing you with privacy and a perfect space for outdoor activities. Step inside and be greeted by a bright and inviting atmosphere. The main floor features a generous living area, perfect for relaxing or entertaining family and friends. There is a separate dining area offering a cozy spot to enjoy meals together. A bright airy eat in kitchen provides ample storage and counter space. Three huge bedrooms filled with natural light providing a warm ambiance. Ideally situated close to schools, shopping, and transportation. You have easy access to everything you need making daily errands a breeze! Don't miss out on the opportunity to make this charming townhome your own. Schedule a showing today! (id:19358)
RE/MAX Hallmark Realty Group
179 Metcalfe Street Unit#1204
Ottawa, Ontario
Introducing a spacious and luxurious one-bedroom + DEN CORNER UNIT condo at Tribeca. This modern retreat spans over 750 sq ft, boasting hardwood floors, 9-foot ceilings with floor-to-ceiling windows, and a contemporary kitchen with granite counters and stainless steel appliances. Tribeca offers an array of fantastic amenities, including a rooftop terrace, indoor pool, gym, party room, outdoor terrace with BBQ, and guest suites. UNDERGROUND PARKING AND STORAGE ARE INCLUDED, with condo fees covering heat, AC, and water. Enjoy the convenience of proximity to Rideau Center, Elgin Street's vibrant dining scene, Parliament Hill, and an array of attractions. Plus, within the building, experience Farmboy, your go-to for fresh groceries, and a Wineshop, offering easy access to quality foods and wines. Encounter both comfort and convenience at Tribeca, with one of the LARGEST 1-BEDROOM LAYOUTS available in the building. (id:19358)
RE/MAX Hallmark Realty Group
259-261 Somerset Street E Unit#6
Ottawa, Ontario
Prime rental opportunity in the vibrant Sandy Hill neighbourhood, steps from the University of Ottawa! Explore the lively downtown core, filled with an array of restaurants, cafes, and entertainment, or enjoy green space with views of the river at Strathcona Park. Location, convenience, and comfort await you at 259-261 Somerset St E Unit #6. This newly renovated space offers 2 bedrooms, a 3 piece bathroom, fully equipped kitchen, and in-unit laundry. Water and heat included. Book a showing today! (id:19358)
RE/MAX Hallmark Realty Group
259-261 Somerset Street E Unit#3
Ottawa, Ontario
Prime rental opportunity in the vibrant Sandy Hill neighbourhood, steps from the University of Ottawa! Explore the lively downtown core, filled with an array of restaurants, cafes, and entertainment, or enjoy green space with views of the river at Strathcona Park. Location, convenience, and comfort await you at 259-261 Somerset St E Unit #3. This newly renovated space offers 1 bedroom, a 3 piece bathroom, fully equipped kitchen, in-unit laundry and private balcony. Water and heat included. Book a showing today! (id:19358)
RE/MAX Hallmark Realty Group
No Favourites Found

